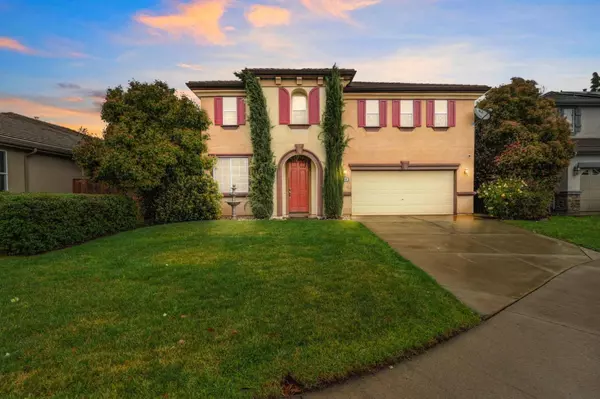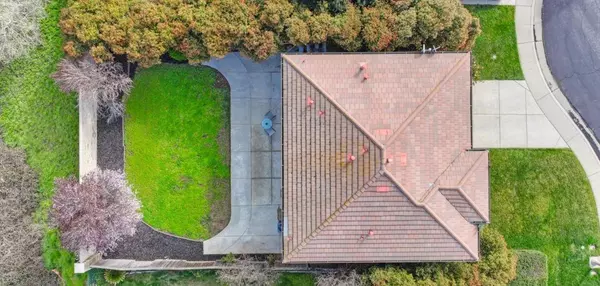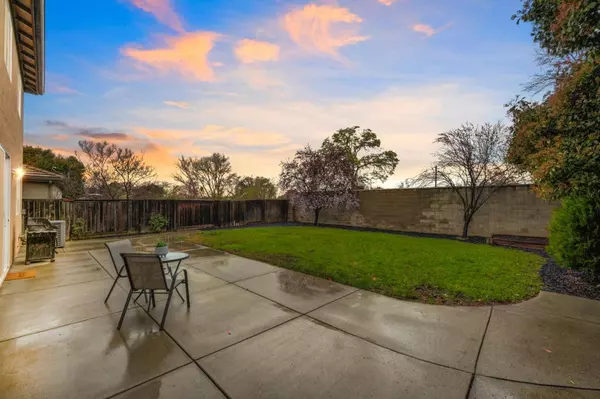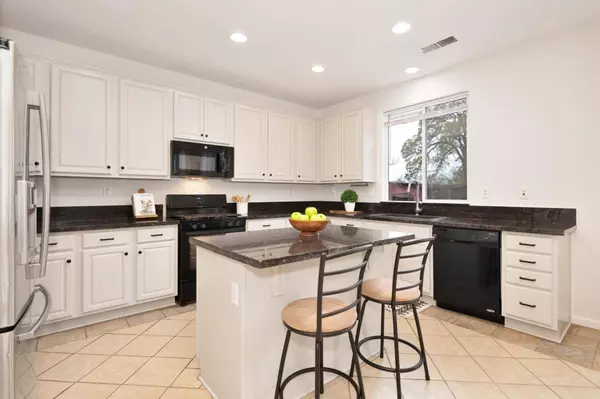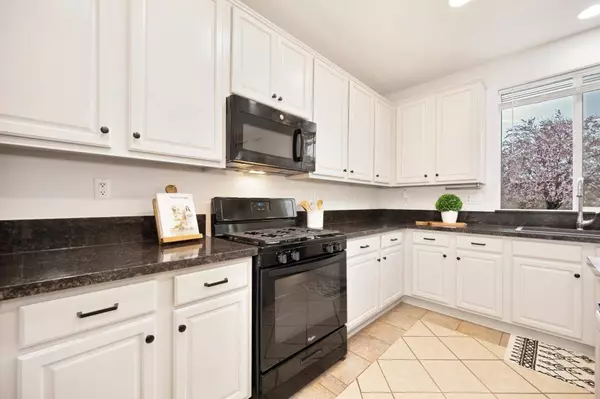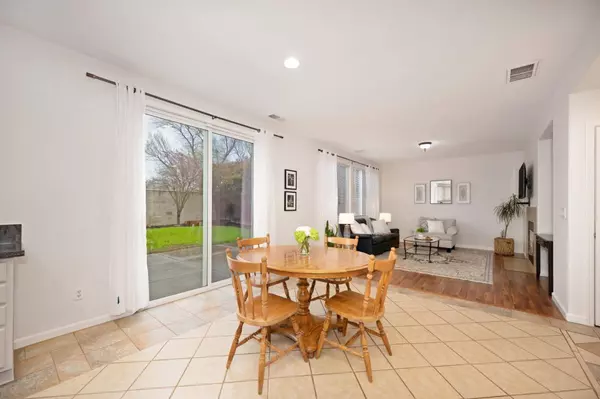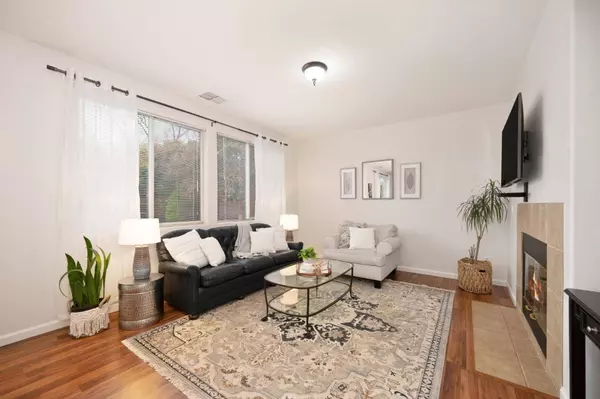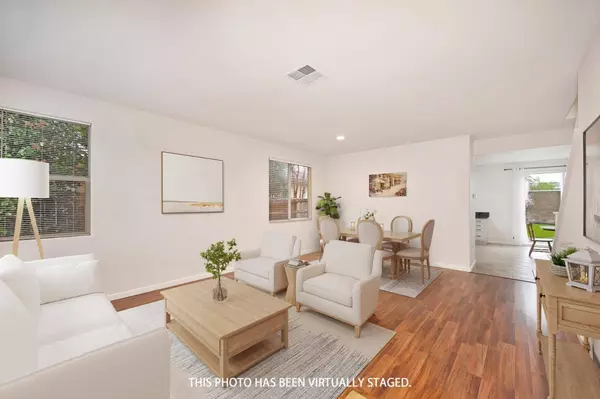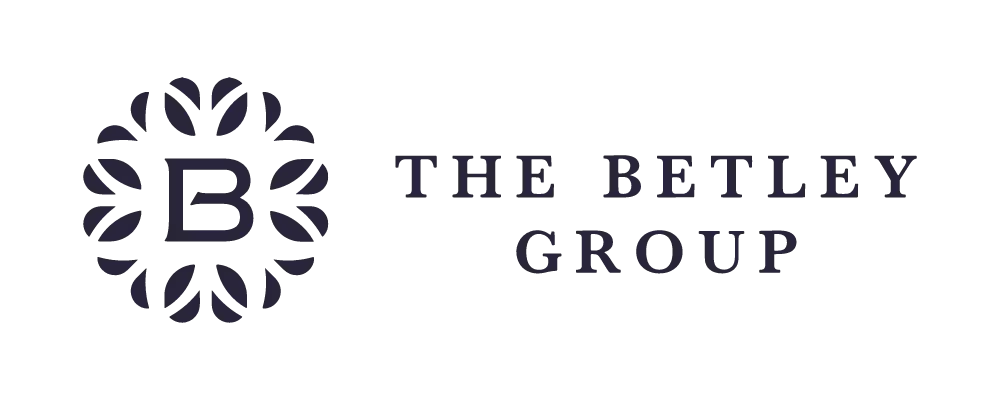
GALLERY
PROPERTY DETAIL
Key Details
Sold Price $600,000
Property Type Single Family Home
Sub Type Single Family Residence
Listing Status Sold
Purchase Type For Sale
Square Footage 2, 411 sqft
Price per Sqft $248
Subdivision Lincoln Crossing Village 3A Ph 01
MLS Listing ID 225031782
Sold Date 05/01/25
Bedrooms 4
Full Baths 2
HOA Fees $130/mo
HOA Y/N Yes
Year Built 2003
Lot Size 6,233 Sqft
Acres 0.1431
Lot Dimensions 125' x 52'
Property Sub-Type Single Family Residence
Source MLS Metrolist
Location
State CA
County Placer
Area 12209
Direction Hwy 65 to Ferrari Ranch Road Exit; Right onto Ferrari Ranch Road; Left onto Joiner Pkwy, Left onto Downing Circle, Right onto Dover Lane, Right onto Danby Ct
Rooms
Guest Accommodations No
Master Bathroom Double Sinks, Jetted Tub, Tile, Tub w/Shower Over, Walk-In Closet, Window
Living Room Great Room
Dining Room Formal Room
Kitchen Breakfast Area, Pantry Closet, Granite Counter, Slab Counter
Building
Lot Description Auto Sprinkler Front, Manual Sprinkler Rear, Court, Cul-De-Sac, Curb(s)/Gutter(s), Shape Regular, Landscape Back, Landscape Front
Story 2
Foundation Slab
Sewer Sewer Connected, Sewer Connected & Paid, In & Connected, Public Sewer
Water Public
Level or Stories Two
Interior
Heating Central, Gas, Natural Gas
Cooling Ceiling Fan(s), Central
Flooring Carpet, Tile
Fireplaces Number 1
Fireplaces Type Family Room, Gas Log
Window Features Dual Pane Full,Window Coverings
Appliance Free Standing Gas Oven, Free Standing Gas Range, Gas Plumbed, Gas Water Heater, Dishwasher, Insulated Water Heater, Disposal, Microwave, Plumbed For Ice Maker, Self/Cont Clean Oven
Laundry Cabinets, Electric, Upper Floor, Inside Room
Exterior
Parking Features Garage Door Opener, Garage Facing Front
Garage Spaces 2.0
Fence Back Yard, Fenced, Wood, Masonry
Pool Built-In, Common Facility, Fenced, Gas Heat, Gunite Construction, Lap
Utilities Available Cable Available, Cable Connected, Public, Electric, Underground Utilities, Internet Available, Natural Gas Available, Natural Gas Connected
Amenities Available Playground, Pool, Clubhouse, Exercise Court, Recreation Facilities, Exercise Room, Game Court Interior, Spa/Hot Tub, Gym
Roof Type Tile
Topography Level
Street Surface Paved
Porch Covered Patio
Private Pool Yes
Schools
Elementary Schools Western Placer
Middle Schools Western Placer
High Schools Western Placer
School District Placer
Others
HOA Fee Include Pool
Senior Community No
Tax ID 328-060-003-000
Special Listing Condition None
Pets Allowed Yes
SIMILAR HOMES FOR SALE
Check for similar Single Family Homes at price around $600,000 in Lincoln,CA

Pending
$625,000
1598 La Guardia CIR, Lincoln, CA 95648
Listed by Coldwell Banker Realty5 Beds 4 Baths 2,846 SqFt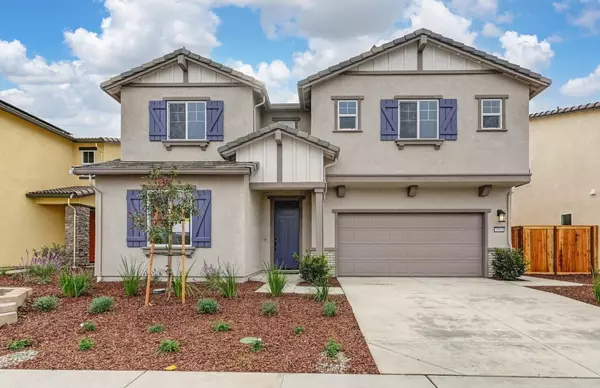
Pending
$674,000
2945 Delegate DR, Lincoln, CA 95648
Listed by TRI Pointe Homes, Inc.5 Beds 3 Baths 2,921 SqFt
Active
$474,533
2172 Heavenly ST, Lincoln, CA 95648
Listed by KB HOME Sales-Northern California Inc3 Beds 3 Baths 1,622 SqFt
CONTACT


