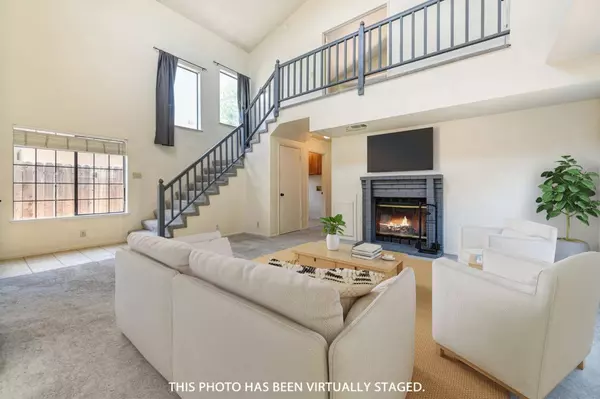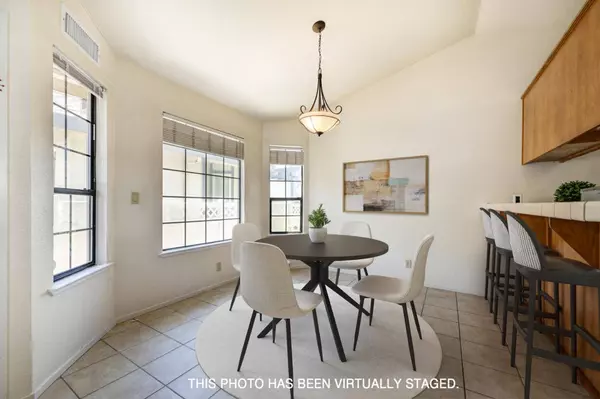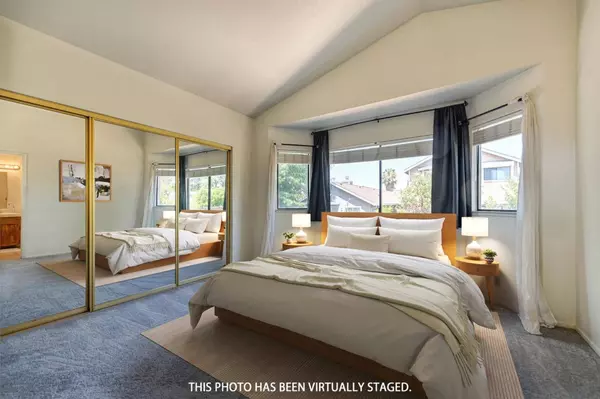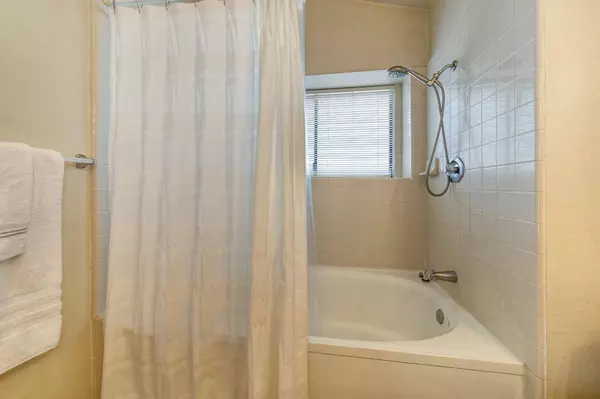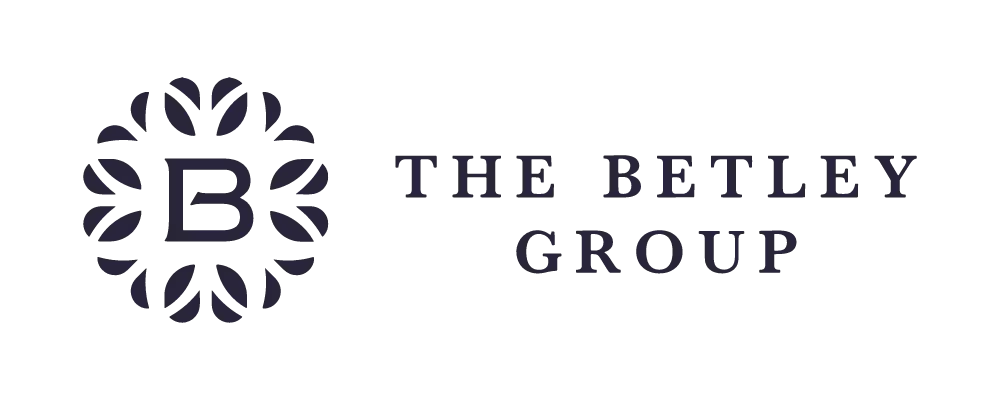
GALLERY
PROPERTY DETAIL
Key Details
Sold Price $485,000
Property Type Single Family Home
Sub Type Single Family Residence
Listing Status Sold
Purchase Type For Sale
Square Footage 1, 399 sqft
Price per Sqft $346
Subdivision Elk Hills 01
MLS Listing ID 224078727
Sold Date 08/20/24
Bedrooms 3
Full Baths 2
HOA Y/N No
Year Built 1986
Lot Size 3,563 Sqft
Acres 0.0818
Lot Dimensions 112' x 32'
Property Sub-Type Single Family Residence
Source MLS Metrolist
Location
State CA
County Placer
Area 12747
Direction From Interstate 80 Exit Cirby Way westbound, turn right onto Foothills Blvd. From Highway 65 Exit Pleasant Grove Blvd westbound, turn left onto Foothills Blvd. From Foothills Blvd, Turn westbound onto Chignahuapan Way, Take the 1st left onto E Hidalgo Cir.Take the 1st right onto Puebla Way.
Rooms
Guest Accommodations No
Master Bathroom Double Sinks, Soaking Tub, Tile, Tub, Tub w/Shower Over, Window
Master Bedroom Closet
Living Room Cathedral/Vaulted
Dining Room Formal Room, Dining Bar
Kitchen Pantry Cabinet, Tile Counter
Building
Lot Description Auto Sprinkler F&R, Curb(s)/Gutter(s), Shape Regular, Landscape Back, Landscape Front
Story 2
Foundation Slab
Sewer Sewer Connected, Sewer Connected & Paid, In & Connected, Public Sewer
Water Public
Level or Stories Two
Interior
Interior Features Cathedral Ceiling
Heating Central, Electric, Heat Pump
Cooling Ceiling Fan(s), Central
Flooring Carpet, Tile
Fireplaces Number 1
Fireplaces Type Living Room, Wood Burning
Appliance Gas Water Heater, Hood Over Range, Dishwasher, Insulated Water Heater, Disposal, Plumbed For Ice Maker, Electric Cook Top
Laundry Cabinets, Electric, Ground Floor, Inside Room
Exterior
Parking Features Attached, Garage Door Opener, Garage Facing Front
Garage Spaces 2.0
Fence Back Yard, Fenced, Wood
Utilities Available Cable Available, Cable Connected, Public, Internet Available, Natural Gas Available, Natural Gas Connected
Roof Type Composition
Topography Level
Private Pool No
Schools
Elementary Schools Dry Creek Joint
Middle Schools Dry Creek Joint
High Schools Roseville Joint
School District Placer
Others
Senior Community No
Tax ID 473-124-010-000
Special Listing Condition None
Pets Allowed Yes
SIMILAR HOMES FOR SALE
Check for similar Single Family Homes at price around $485,000 in Roseville,CA

Open House
$579,990
400 Gold Beam PL, Roseville, CA 95747
Listed by Beazer Realty Los Angeles Inc5 Beds 3 Baths 1,994 SqFt
Pending
$639,990
609 Tortugas PL, Roseville, CA 95747
Listed by John Mourier Construction3 Beds 3 Baths 1,834 SqFt
Active
$669,990
1184 Gunnison DR, Roseville, CA 95747
Listed by John Mourier Construction3 Beds 2 Baths 1,754 SqFt
CONTACT



