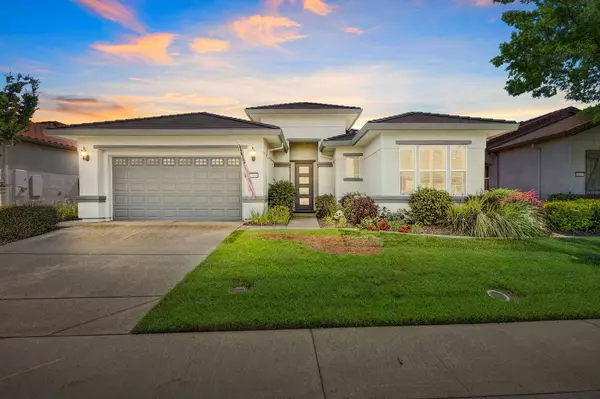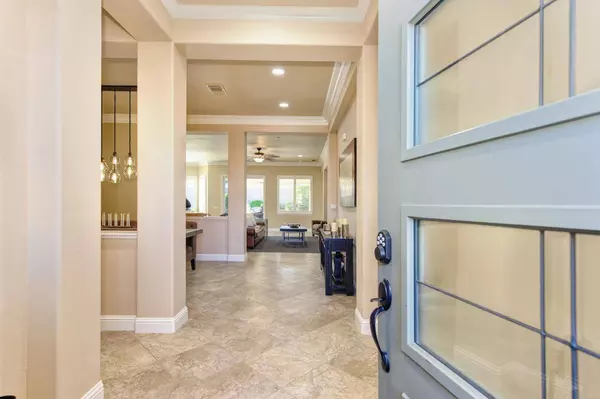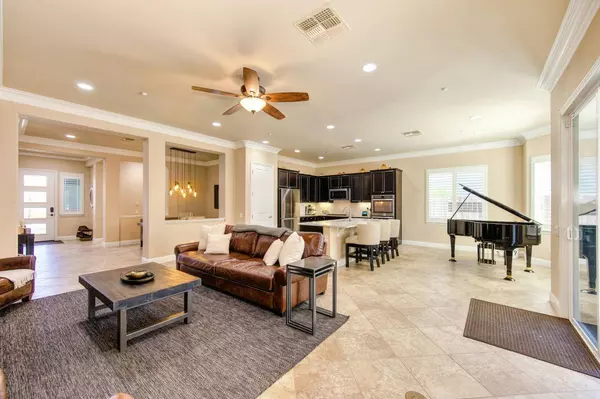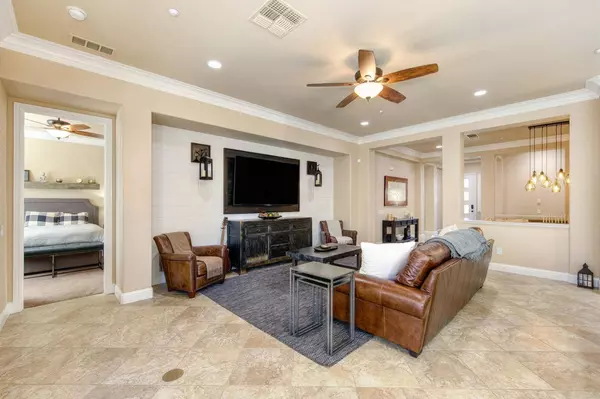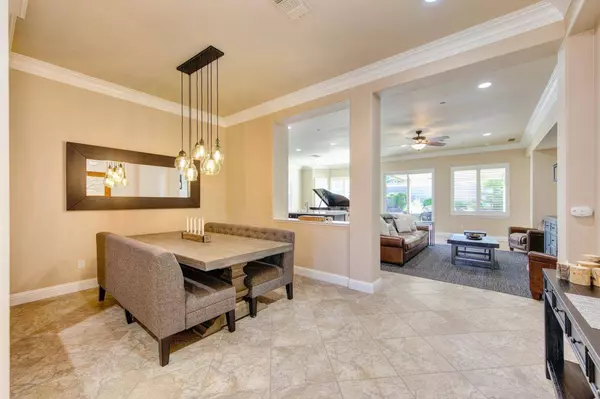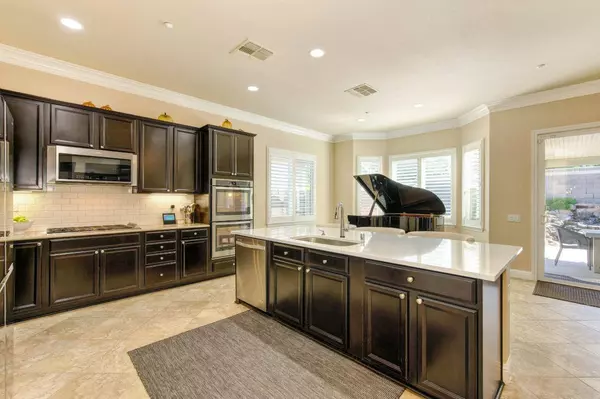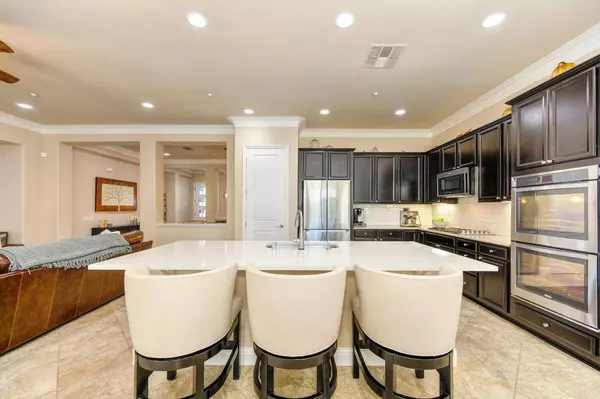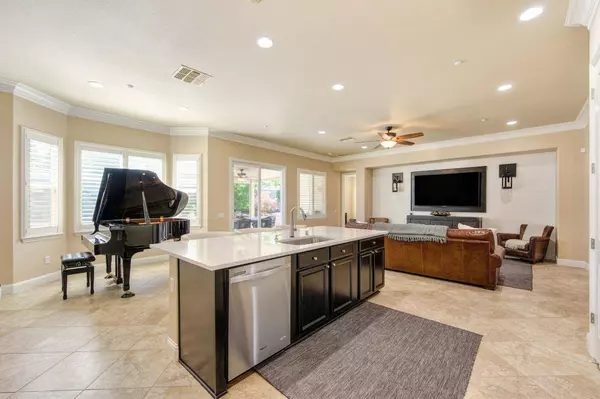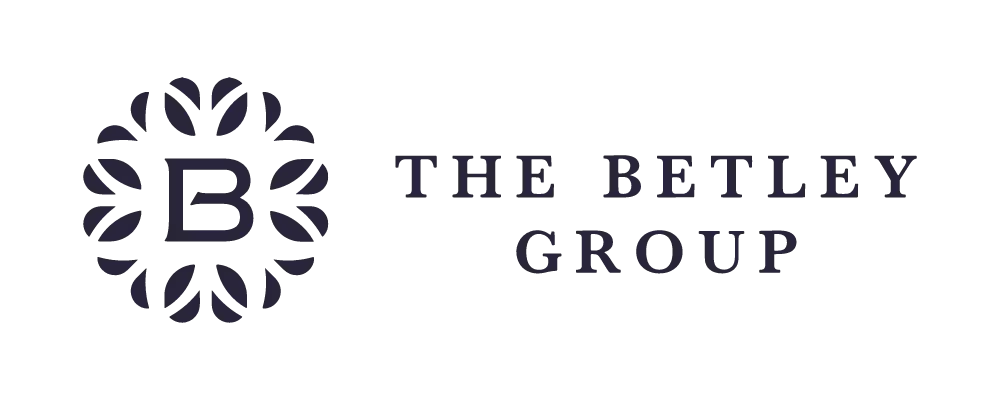
GALLERY
PROPERTY DETAIL
Key Details
Sold Price $625,0004.2%
Property Type Single Family Home
Sub Type Single Family Residence
Listing Status Sold
Purchase Type For Sale
Square Footage 1, 992 sqft
Price per Sqft $313
Subdivision The Club At Westpark Village 2 Ph 2
MLS Listing ID 224049752
Sold Date 06/11/24
Bedrooms 3
Full Baths 2
HOA Fees $225/mo
HOA Y/N Yes
Year Built 2014
Lot Size 6,207 Sqft
Acres 0.1425
Lot Dimensions 115' x 55'
Property Sub-Type Single Family Residence
Source MLS Metrolist
Location
State CA
County Placer
Area 12747
Direction Highway CA-65 to West Bound Blue Oaks Blvd, Turn Left Onto Fiddyment Rd Turn Right Onto Village Green Dr Turn Left Onto Kennerleigh Pkwy, Turn Left Onto Abbey Gate Dr, Turn Left Onto Coryton Lane.
Rooms
Guest Accommodations No
Master Bathroom Shower Stall(s), Double Sinks, Soaking Tub, Tile, Marble, Tub, Walk-In Closet, Window
Master Bedroom 17x14
Bedroom 2 11x10
Bedroom 3 10x10
Living Room 21x14 Great Room
Dining Room 17x10 Breakfast Nook, Formal Room, Space in Kitchen
Kitchen 22x14 Breakfast Area, Pantry Closet, Granite Counter, Slab Counter, Island, Island w/Sink
Building
Lot Description Auto Sprinkler F&R, Shape Regular, Street Lights, Landscape Back, Landscape Front, Low Maintenance
Story 1
Foundation Slab
Builder Name Del Webb
Sewer Sewer Connected, Sewer Connected & Paid, In & Connected, Public Sewer
Water Public
Level or Stories One
Interior
Heating Central, Fireplace(s), Gas, Natural Gas
Cooling Ceiling Fan(s), Central
Flooring Carpet, Tile, Marble
Window Features Dual Pane Full,Low E Glass Full,Window Screens
Appliance Built-In Electric Oven, Gas Cook Top, Built-In Gas Oven, Gas Plumbed, Gas Water Heater, Hood Over Range, Dishwasher, Insulated Water Heater, Disposal, Microwave, Double Oven, Plumbed For Ice Maker
Laundry Gas Hook-Up, Ground Floor, Inside Room
Exterior
Parking Features 24'+ Deep Garage, Attached, Tandem Garage, Garage Door Opener, Garage Facing Front
Garage Spaces 3.0
Fence Fenced, Wood, Masonry
Pool Built-In, Pool/Spa Combo, Fenced, Gas Heat, Gunite Construction, Lap
Utilities Available Cable Available, Cable Connected, Public, Electric, Underground Utilities, Internet Available, Natural Gas Available, Natural Gas Connected
Amenities Available Barbeque, Pool, Clubhouse, Rec Room w/Fireplace, Recreation Facilities, Exercise Room, Spa/Hot Tub, Gym
Roof Type Tile
Topography Level
Street Surface Paved
Porch Front Porch, Back Porch, Covered Patio
Private Pool Yes
Schools
Elementary Schools Roseville City
Middle Schools Roseville City
High Schools Roseville Joint
School District Placer
Others
HOA Fee Include MaintenanceGrounds, Pool
Senior Community Yes
Restrictions Age Restrictions
Tax ID 490-290-035-000
Special Listing Condition None
Pets Allowed Yes
SIMILAR HOMES FOR SALE
Check for similar Single Family Homes at price around $625,000 in Roseville,CA

Open House
$579,990
400 Gold Beam PL, Roseville, CA 95747
Listed by Beazer Realty Los Angeles Inc5 Beds 3 Baths 1,994 SqFt
Pending
$780,421
5057 Asteroid WAY, Roseville, CA 95747
Listed by Pulte Homes Corporation5 Beds 4 Baths 2,815 SqFt
Active
$755,000
4129 Hydra CIR, Roseville, CA 95747
Listed by Windermere Signature Properties Downtown4 Beds 3 Baths 2,391 SqFt
CONTACT


