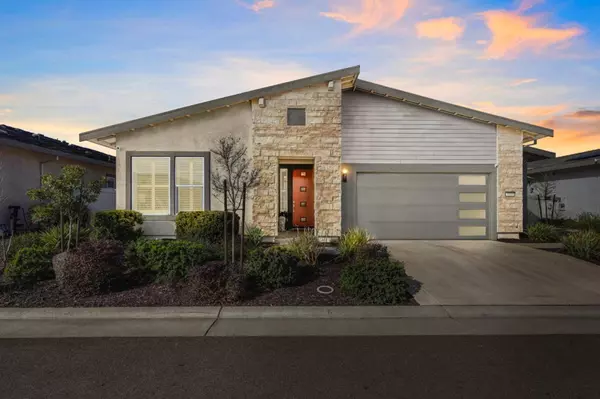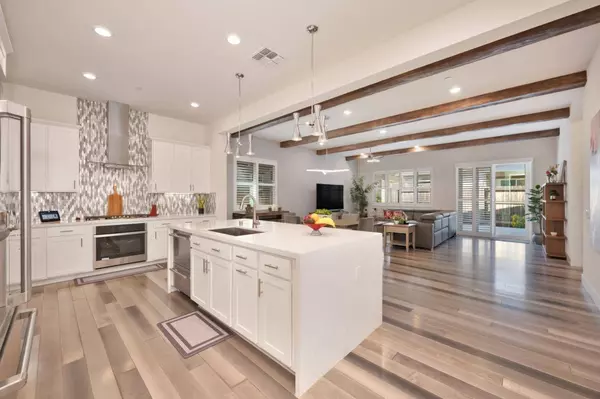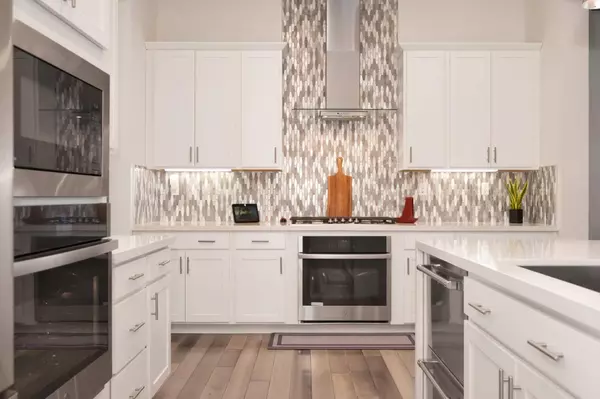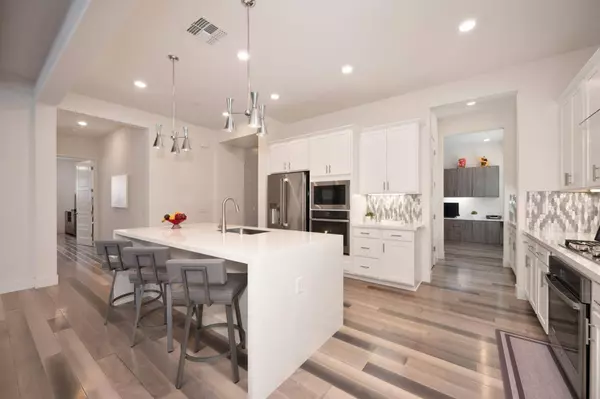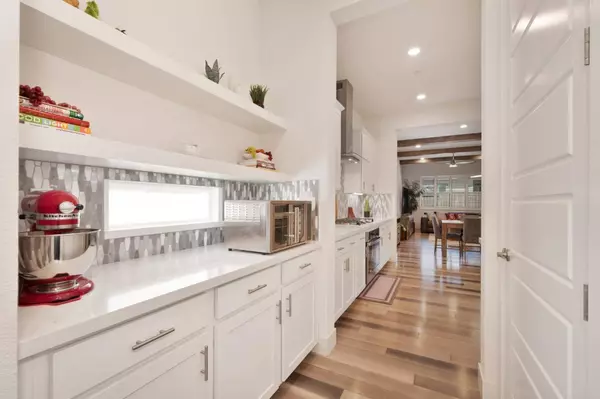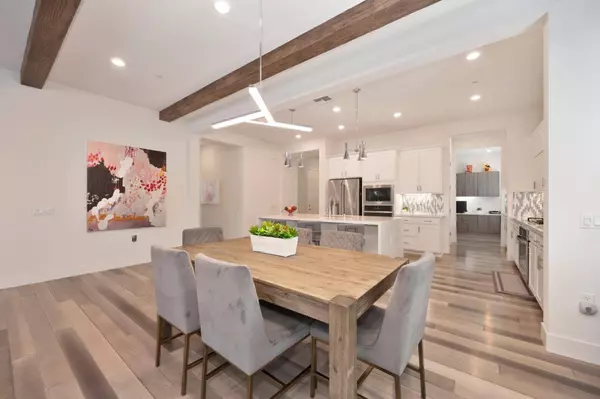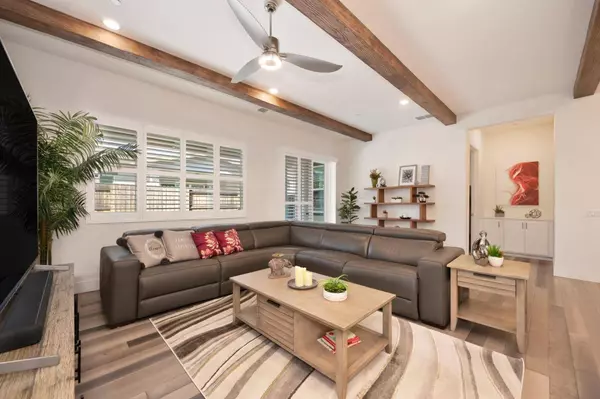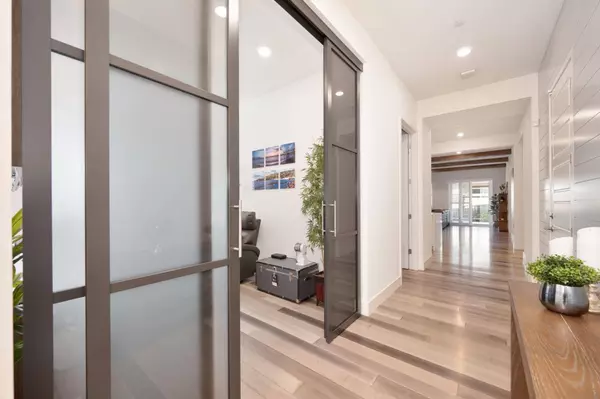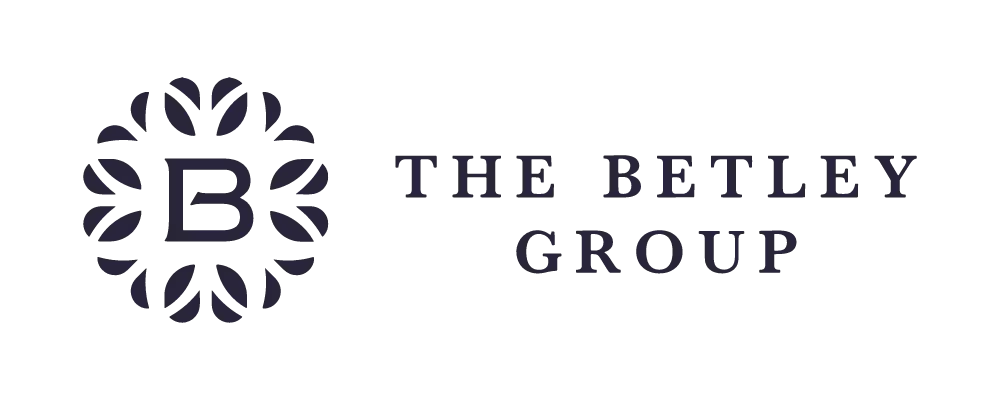
GALLERY
PROPERTY DETAIL
Key Details
Sold Price $772,5001.0%
Property Type Single Family Home
Sub Type Single Family Residence
Listing Status Sold
Purchase Type For Sale
Square Footage 2, 713 sqft
Price per Sqft $284
Subdivision Heritage Solaire
MLS Listing ID 225031642
Sold Date 04/29/25
Bedrooms 3
Full Baths 3
HOA Fees $287/mo
HOA Y/N Yes
Year Built 2018
Lot Size 6,826 Sqft
Acres 0.1567
Lot Dimensions 105' x 65'
Property Sub-Type Single Family Residence
Source MLS Metrolist
Location
State CA
County Placer
Area 12747
Direction 80 East HWY to Pleasant Grove Blvd, left on Daystar Way, left on element, Right on Dusk ln
Rooms
Family Room Great Room
Guest Accommodations No
Master Bathroom Shower Stall(s), Double Sinks, Tile, Walk-In Closet, Quartz, Window
Master Bedroom 18x15 Ground Floor
Bedroom 2 17x13
Bedroom 3 15x10
Bedroom 4 15x10
Living Room Great Room
Dining Room 15x10 Dining Bar, Space in Kitchen, Formal Area
Kitchen 21x11 Pantry Closet, Quartz Counter, Slab Counter, Island w/Sink
Family Room 23x21
Building
Lot Description Auto Sprinkler F&R, Curb(s)/Gutter(s), Shape Regular, Street Lights, Landscape Back, Landscape Front, Low Maintenance
Story 1
Foundation Slab
Builder Name Lennar
Sewer Sewer Connected, Sewer Connected & Paid, In & Connected, Public Sewer
Water Public
Level or Stories One
Interior
Heating Central, Natural Gas
Cooling Ceiling Fan(s), Central
Flooring Carpet, Simulated Wood, Tile
Window Features Dual Pane Full,Low E Glass Full,Window Coverings
Appliance Gas Cook Top, Built-In Gas Oven, Gas Water Heater, Hood Over Range, Dishwasher, Disposal, Microwave, Double Oven, Plumbed For Ice Maker, Self/Cont Clean Oven, Tankless Water Heater
Laundry Cabinets, Sink, Electric, Ground Floor, Inside Room
Exterior
Parking Features 24'+ Deep Garage, Garage Door Opener, Garage Facing Front
Garage Spaces 3.0
Fence Back Yard, Fenced, Wood
Pool Built-In, Pool/Spa Combo, Fenced, Gas Heat, Gunite Construction
Utilities Available Cable Available, Cable Connected, Public, Solar, Electric, Underground Utilities, Internet Available, Natural Gas Connected
Amenities Available Barbeque, Pool, Clubhouse, Rec Room w/Fireplace, Recreation Facilities, Exercise Room, Game Court Exterior, Spa/Hot Tub, Tennis Courts, Gym
Roof Type Tile
Topography Level
Porch Front Porch, Back Porch, Covered Patio
Private Pool Yes
Schools
Elementary Schools Roseville City
Middle Schools Roseville City
High Schools Roseville Joint
School District Placer
Others
HOA Fee Include MaintenanceGrounds, Pool
Senior Community Yes
Restrictions Age Restrictions
Tax ID 496-350-007-000
Special Listing Condition None
Pets Allowed Yes
SIMILAR HOMES FOR SALE
Check for similar Single Family Homes at price around $772,500 in Roseville,CA
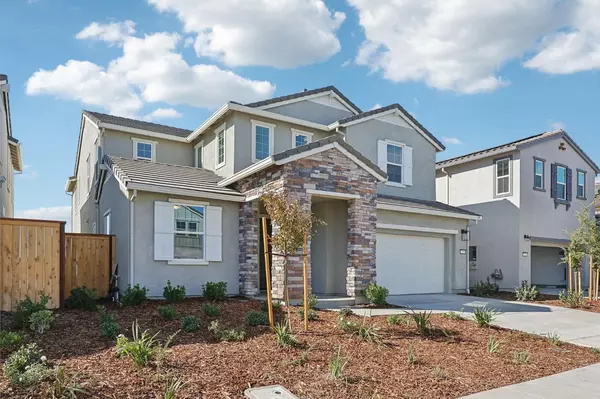
Active
$899,990
225 Vectra CT, Roseville, CA 95747
Listed by The New Home Company4 Beds 4 Baths 3,248 SqFt
Active
$719,990
1193 Gunnison DR, Roseville, CA 95747
Listed by John Mourier Construction4 Beds 3 Baths 2,178 SqFt
Pending
$1,019,990
2065 Arbor Ridge DR, Roseville, CA 95747
Listed by John Mourier Construction5 Beds 5 Baths 3,822 SqFt
CONTACT


