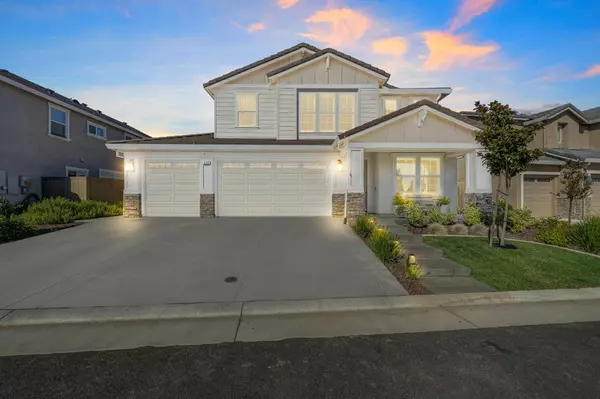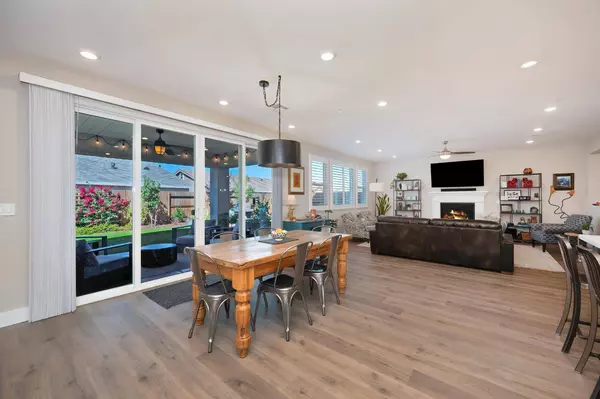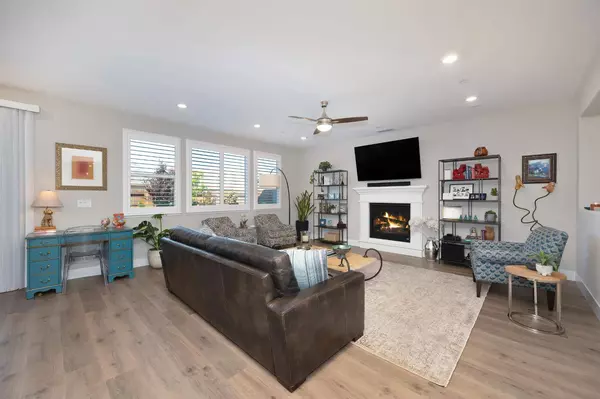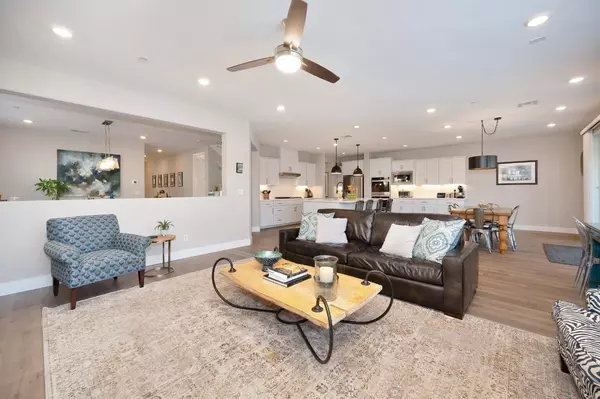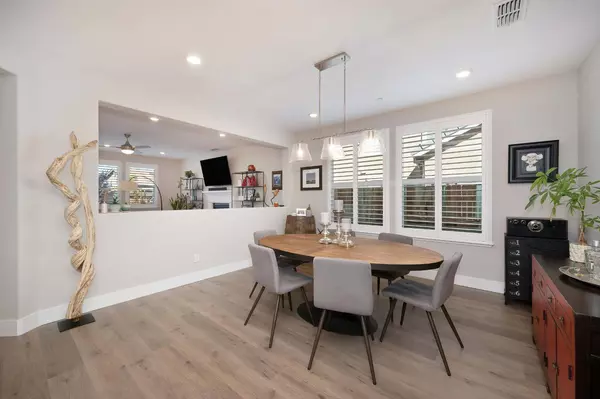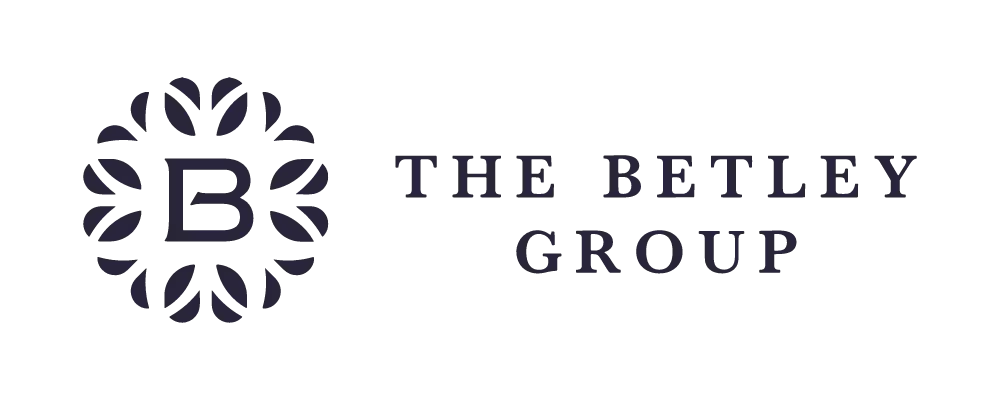
GALLERY
PROPERTY DETAIL
Key Details
Sold Price $1,065,000
Property Type Single Family Home
Sub Type Single Family Residence
Listing Status Sold
Purchase Type For Sale
Square Footage 3, 822 sqft
Price per Sqft $278
Subdivision Excelsior
MLS Listing ID 225121381
Sold Date 11/18/25
Bedrooms 5
Full Baths 5
HOA Fees $97/mo
HOA Y/N Yes
Year Built 2023
Lot Size 7,222 Sqft
Acres 0.1658
Lot Dimensions 111' x 66'
Property Sub-Type Single Family Residence
Source MLS Metrolist
Location
State CA
County Placer
Area 12747
Direction HWY 65 to Pleasant Grove West. Left at Fiddyment, Right at Vista Grande. Left turn at first stop sign on Upland Dr, left thru gates on Arbor Ridge Drive, Right onto Meadow Bloom. OR HWY 65 to Pleasant Grove West. Left at Fiddyment, Second Left Through Gate to Excelsior Village (just past stop light on Vista Grande), Quick Left onto Meadow Bloom Ct.
Rooms
Guest Accommodations Yes
Master Bathroom Shower Stall(s), Double Sinks, Sitting Area, Soaking Tub, Tile, Walk-In Closet, Quartz, Window
Living Room Great Room
Dining Room Breakfast Nook, Formal Room, Dining Bar, Space in Kitchen
Kitchen Pantry Closet, Quartz Counter, Slab Counter, Island, Island w/Sink
Building
Lot Description Auto Sprinkler F&R, Court, Cul-De-Sac, Curb(s), Curb(s)/Gutter(s), Garden, Gated Community, Shape Regular, Landscape Back, Landscape Front
Story 2
Foundation Slab
Builder Name JMC Homes
Sewer Public Sewer
Water Public
Level or Stories Two
Interior
Heating Central, Fireplace(s), Gas, MultiZone, Natural Gas
Cooling Ceiling Fan(s), Central, MultiZone
Flooring Carpet, Simulated Wood, Laminate, Tile
Fireplaces Number 2
Fireplaces Type Family Room, Gas Log, See Remarks, Other
Window Features Dual Pane Full,Low E Glass Full,Window Coverings,Window Screens
Appliance Built-In Electric Oven, Gas Cook Top, Gas Plumbed, Hood Over Range, Ice Maker, Dishwasher, Disposal, Microwave, Double Oven, Plumbed For Ice Maker, Self/Cont Clean Oven, Tankless Water Heater
Laundry Cabinets, Laundry Closet, Dryer Included, Electric, Hookups Only, Washer Included, Inside Room
Exterior
Parking Features Garage Door Opener, Garage Facing Front
Garage Spaces 3.0
Fence Back Yard, Wood, Fenced
Utilities Available Cable Available, Public, Cable Connected, Sewer Connected & Paid, Electric, Solar, Internet Available, Natural Gas Connected
Amenities Available Other
Roof Type Tile
Topography Level
Porch Front Porch, Back Porch, Covered Patio
Private Pool No
Schools
Elementary Schools Center Unified
Middle Schools Center Unified
High Schools Center Unified
School District Placer
Others
Senior Community No
Tax ID 498-230-035-000
Special Listing Condition None
SIMILAR HOMES FOR SALE
Check for similar Single Family Homes at price around $1,065,000 in Roseville,CA
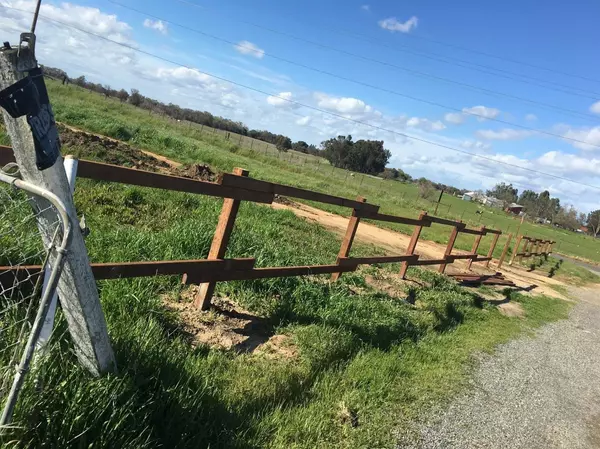
Hold
$1,500,000
5335 PFE RD, Roseville, CA 95747
Listed by Loans Realty Elite Corporation4 Beds 3 Baths 2,334 SqFt
Open House
$579,990
400 Gold Beam PL, Roseville, CA 95747
Listed by Beazer Realty Los Angeles Inc5 Beds 3 Baths 1,994 SqFt
Pending
$780,421
5057 Asteroid WAY, Roseville, CA 95747
Listed by Pulte Homes Corporation5 Beds 4 Baths 2,815 SqFt
CONTACT


