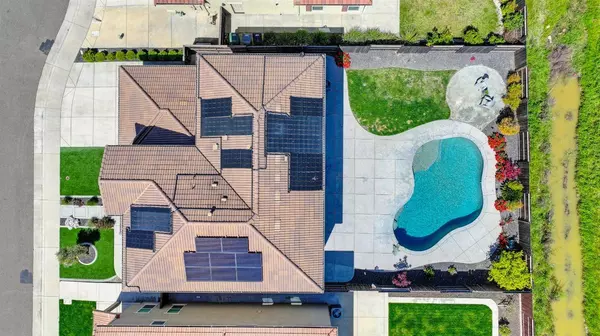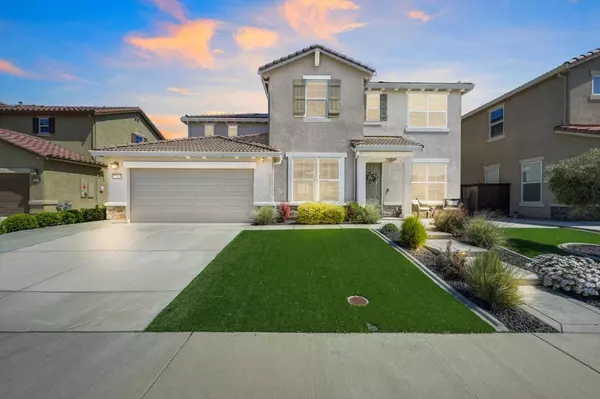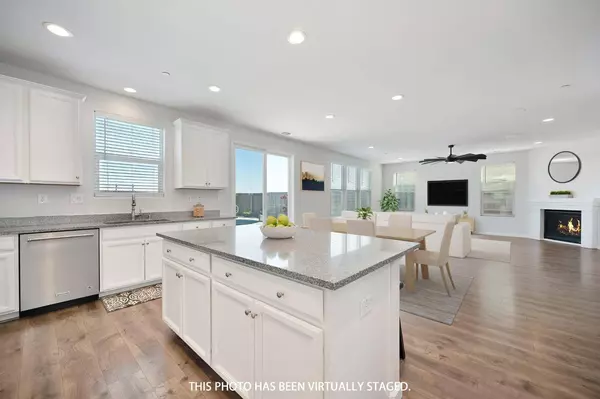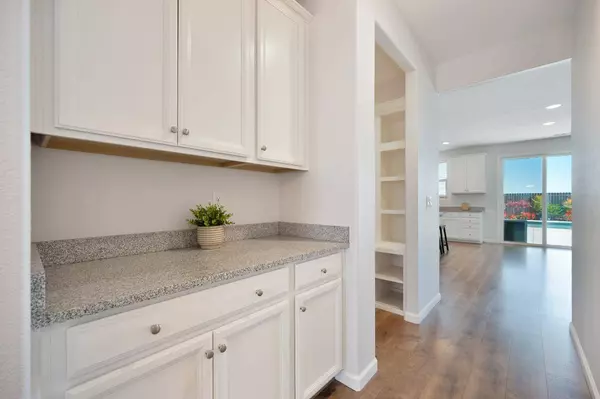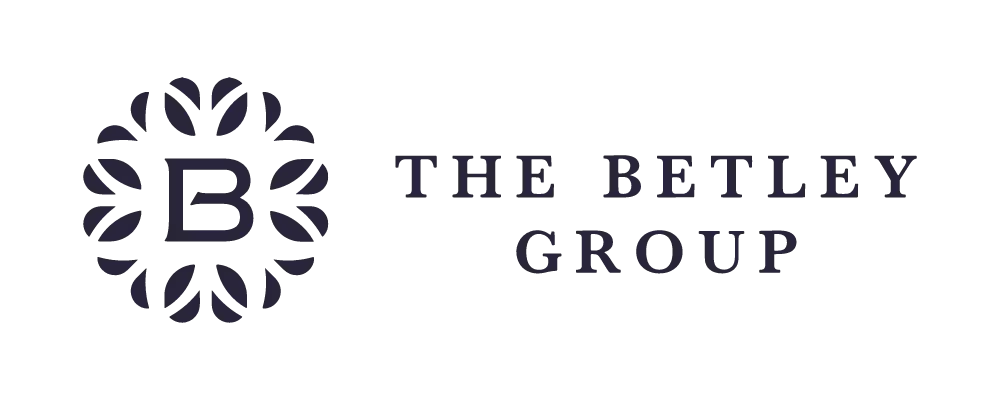
GALLERY
PROPERTY DETAIL
Key Details
Sold Price $880,0002.2%
Property Type Single Family Home
Sub Type Single Family Residence
Listing Status Sold
Purchase Type For Sale
Square Footage 3, 129 sqft
Price per Sqft $281
Subdivision Primrose - Westpark Phase 4 Village 18B
MLS Listing ID 225042896
Sold Date 06/20/25
Bedrooms 5
Full Baths 3
HOA Y/N No
Year Built 2018
Lot Size 7,079 Sqft
Acres 0.1625
Lot Dimensions 119' x 60'
Property Sub-Type Single Family Residence
Source MLS Metrolist
Location
State CA
County Placer
Area 12747
Direction From Highway 65, exit Blue Oaks Blvd & head west, Follow Blue Oaks Blvd, Turn Left on Westbrook Blvd, turn right on Brookstone, Turn right on Campanella Way, Turn Right Garland way, Turn left Mcovey Way, Turn Right on to Mount Evans Cir.
Rooms
Guest Accommodations No
Master Bathroom Shower Stall(s), Double Sinks, Tile, Marble, Window
Master Bedroom 17x14 Walk-In Closet
Bedroom 2 14x11
Bedroom 3 13x11
Bedroom 4 12x11
Living Room Great Room
Dining Room 14x12 Breakfast Nook, Formal Room, Dining Bar, Space in Kitchen
Kitchen 18x11 Breakfast Area, Butlers Pantry, Pantry Closet, Granite Counter, Slab Counter, Island w/Sink
Family Room 20x15
Building
Lot Description Auto Sprinkler F&R, Curb(s)/Gutter(s), Shape Regular, Grass Artificial, Landscape Back, Landscape Front
Story 2
Foundation Slab
Builder Name Pulte Homes
Sewer Sewer Connected, Sewer Connected & Paid, In & Connected, Public Sewer
Water Public
Architectural Style Mediterranean
Level or Stories Two
Interior
Heating Central, Gas, Natural Gas
Cooling Ceiling Fan(s), Central
Flooring Carpet, Simulated Wood, Laminate, Tile
Fireplaces Number 1
Fireplaces Type Family Room, Gas Log
Window Features Dual Pane Full,Low E Glass Full
Appliance Built-In Electric Oven, Gas Cook Top, Built-In Gas Oven, Gas Plumbed, Gas Water Heater, Dishwasher, Disposal, Microwave, Double Oven, Plumbed For Ice Maker, Self/Cont Clean Oven, Tankless Water Heater
Laundry Upper Floor, Inside Room
Exterior
Parking Features 24'+ Deep Garage, Attached, Tandem Garage, Garage Door Opener, Garage Facing Front
Garage Spaces 3.0
Fence Back Yard, Fenced, Wood
Pool Built-In, Gunite Construction, Solar Heat
Utilities Available Cable Available, Cable Connected, Public, Solar, Electric, Internet Available, Natural Gas Available, Natural Gas Connected
Roof Type Tile
Topography Level
Street Surface Paved
Porch Front Porch, Back Porch
Private Pool Yes
Schools
Elementary Schools Roseville City
Middle Schools Roseville City
High Schools Roseville Joint
School District Placer
Others
Senior Community No
Tax ID 496-340-046-000
Special Listing Condition None
SIMILAR HOMES FOR SALE
Check for similar Single Family Homes at price around $880,000 in Roseville,CA

Open House
$579,990
400 Gold Beam PL, Roseville, CA 95747
Listed by Beazer Realty Los Angeles Inc5 Beds 3 Baths 1,994 SqFt
Pending
$780,421
5057 Asteroid WAY, Roseville, CA 95747
Listed by Pulte Homes Corporation5 Beds 4 Baths 2,815 SqFt
Pending
$990,000
5016 Envy ST, Roseville, CA 95747
Listed by The New Home Company4 Beds 5 Baths 3,371 SqFt
CONTACT


