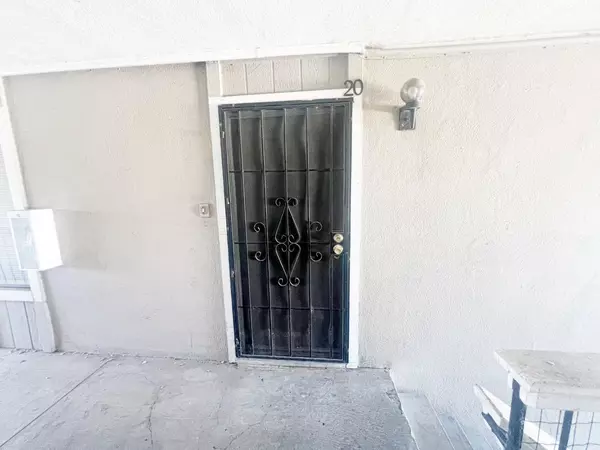
UPDATED:
10/17/2024 05:18 PM
Key Details
Property Type Condo
Sub Type Condominium
Listing Status Active
Purchase Type For Sale
Square Footage 658 sqft
Price per Sqft $272
MLS Listing ID 224039917
Bedrooms 1
Full Baths 1
HOA Fees $435/mo
HOA Y/N Yes
Originating Board MLS Metrolist
Year Built 1979
Lot Size 314 Sqft
Acres 0.0072
Property Description
Location
State CA
County San Joaquin
Area 20703
Direction Benjamin Holt Drive West, turns into Embarcadero. Unit #20 is at gate F.
Rooms
Living Room Other
Dining Room Space in Kitchen
Kitchen Laminate Counter
Interior
Heating Central
Cooling Ceiling Fan(s), Central
Flooring Carpet, Tile
Fireplaces Number 1
Fireplaces Type Living Room
Laundry Ground Floor, Washer/Dryer Stacked Included, See Remarks
Exterior
Garage No Garage, Assigned
Garage Spaces 1.0
Pool Built-In, Common Facility
Utilities Available Public
Amenities Available Pool, Recreation Facilities, Laundry Coin
Roof Type Composition
Private Pool Yes
Building
Lot Description Landscape Back, Landscape Front
Story 2
Foundation Slab
Sewer In & Connected
Water Public
Schools
Elementary Schools Lincoln Unified
Middle Schools Lincoln Unified
High Schools Lincoln Unified
School District San Joaquin
Others
HOA Fee Include Trash, Water, Pool
Senior Community No
Tax ID 098-200-27
Special Listing Condition Offer As Is

GET MORE INFORMATION




