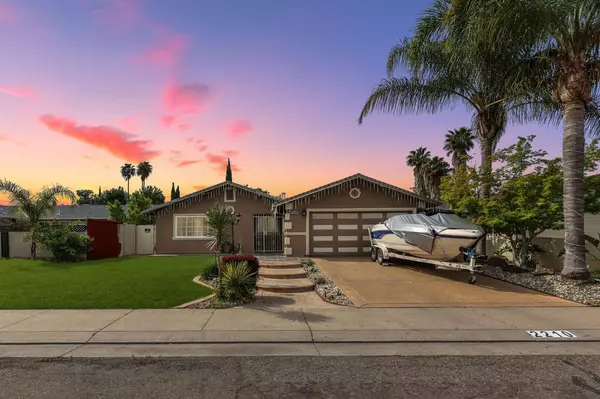
UPDATED:
06/18/2024 12:53 AM
Key Details
Property Type Single Family Home
Sub Type Single Family Residence
Listing Status Active
Purchase Type For Sale
Square Footage 1,366 sqft
Price per Sqft $328
MLS Listing ID 224030057
Bedrooms 3
Full Baths 2
HOA Y/N No
Originating Board MLS Metrolist
Year Built 1978
Lot Size 5,345 Sqft
Acres 0.1227
Property Description
Location
State CA
County San Joaquin
Area 20705
Direction Morada lane to Caywood turn south to Valmora to address.
Rooms
Living Room Other
Dining Room Space in Kitchen
Kitchen Breakfast Area, Pantry Closet
Interior
Heating Central
Cooling Central
Flooring Other
Fireplaces Number 1
Fireplaces Type Family Room
Appliance Dishwasher, Disposal
Laundry In Garage
Exterior
Garage Attached
Garage Spaces 2.0
Utilities Available Public
Roof Type Composition
Topography Level
Private Pool No
Building
Lot Description Street Lights
Story 1
Foundation Slab
Sewer In & Connected
Water Public
Architectural Style Ranch
Schools
Elementary Schools Lodi Unified
Middle Schools Lodi Unified
High Schools Lodi Unified
School District San Joaquin
Others
Senior Community No
Tax ID 090-030-27
Special Listing Condition None

GET MORE INFORMATION




