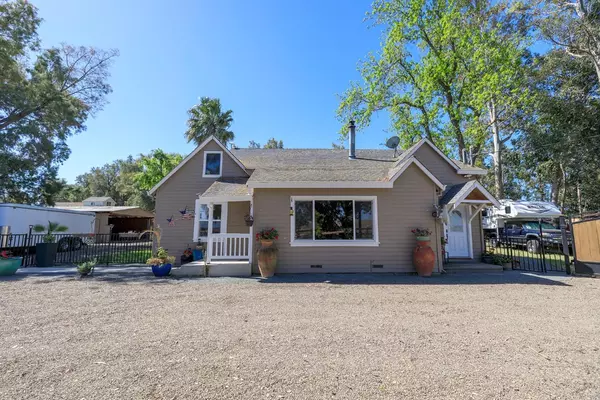
UPDATED:
08/07/2024 10:32 PM
Key Details
Property Type Single Family Home
Sub Type Single Family Residence
Listing Status Active
Purchase Type For Sale
Square Footage 2,277 sqft
Price per Sqft $505
MLS Listing ID 224044168
Bedrooms 4
Full Baths 2
HOA Y/N No
Originating Board MLS Metrolist
Year Built 1942
Lot Size 2.650 Acres
Acres 2.65
Property Description
Location
State CA
County Alameda
Area Livermore
Direction From I-580 take W Grant Line Rd., left on Mountain House Rd., left on Kelso to home on left.
Rooms
Master Bathroom Shower Stall(s)
Master Bedroom Walk-In Closet
Living Room Other
Dining Room Formal Room, Dining/Living Combo
Kitchen Pantry Closet, Slab Counter
Interior
Heating Central, Wood Stove
Cooling Ceiling Fan(s), Central
Flooring Tile, Wood
Fireplaces Number 1
Fireplaces Type Wood Stove
Window Features Dual Pane Full
Appliance Dishwasher, Disposal, Microwave, Free Standing Electric Range
Laundry Laundry Closet, In Kitchen
Exterior
Garage Boat Storage, Covered, RV Possible
Garage Spaces 4.0
Carport Spaces 4
Fence Metal, Vinyl, Wire
Utilities Available Electric
View Pasture
Roof Type Composition
Street Surface Paved
Porch Covered Patio
Private Pool No
Building
Lot Description Shape Irregular
Story 2
Foundation Raised
Sewer Septic System
Water Well
Architectural Style Mid-Century, Ranch, Farmhouse
Schools
Elementary Schools Other
Middle Schools Other
High Schools Other
School District Alameda
Others
Senior Community No
Tax ID 099B-7050-003
Special Listing Condition None

GET MORE INFORMATION




