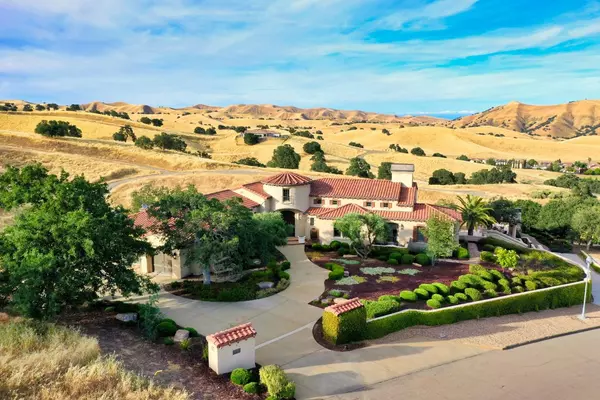
UPDATED:
10/16/2024 06:52 PM
Key Details
Property Type Single Family Home
Sub Type Single Family Residence
Listing Status Active
Purchase Type For Sale
Square Footage 4,209 sqft
Price per Sqft $296
MLS Listing ID 224060765
Bedrooms 4
Full Baths 3
HOA Fees $160/mo
HOA Y/N Yes
Originating Board MLS Metrolist
Year Built 2006
Lot Size 0.960 Acres
Acres 0.96
Property Description
Location
State CA
County Stanislaus
Area 20313
Direction From I5, take Diablo Grande/Sperry exit. Go west 8-10 miles. Check in at security gate. Right on Morton Davis. Left on Perrett Road.
Rooms
Family Room View
Master Bathroom Double Sinks, Tub
Living Room Great Room, View
Dining Room Formal Room, Space in Kitchen
Kitchen Granite Counter, Island w/Sink
Interior
Heating Central
Cooling Ceiling Fan(s)
Flooring Tile
Fireplaces Number 2
Fireplaces Type Family Room, Gas Piped, Other
Appliance Built-In Gas Range, Built-In Refrigerator, Dishwasher, Disposal, Microwave, Warming Drawer
Laundry Inside Room
Exterior
Garage Attached
Garage Spaces 3.0
Pool Built-In, Pool Cover
Utilities Available Internet Available, Other
Amenities Available Park
Roof Type Tile
Private Pool Yes
Building
Lot Description Secluded, Gated Community
Story 2
Foundation Slab
Sewer In & Connected
Water Water District, Private
Architectural Style Spanish
Schools
Elementary Schools Newman-Crows Landing
Middle Schools Newman-Crows Landing
High Schools Newman-Crows Landing
School District Stanislaus
Others
Senior Community No
Tax ID 025-027-022
Special Listing Condition None

GET MORE INFORMATION




