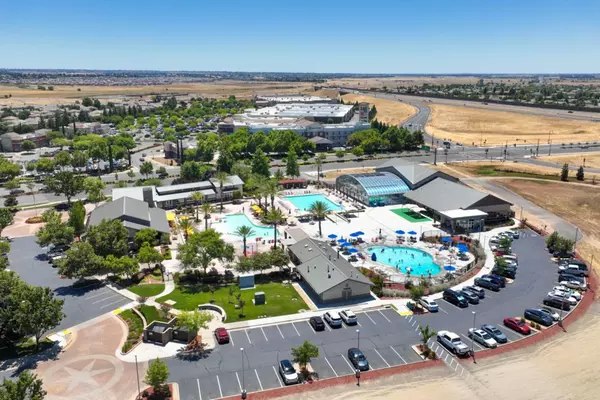
UPDATED:
06/30/2024 04:20 PM
Key Details
Property Type Single Family Home
Sub Type Single Family Residence
Listing Status Pending
Purchase Type For Sale
Square Footage 3,161 sqft
Price per Sqft $229
MLS Listing ID 224063452
Bedrooms 4
Full Baths 4
HOA Fees $130/mo
HOA Y/N Yes
Originating Board MLS Metrolist
Year Built 2006
Lot Size 5,728 Sqft
Acres 0.1315
Property Description
Location
State CA
County Placer
Area 12209
Direction Highway 65 to Ferrari Ranch Rd. Turn left on Caledon Circle. Right on Ainsworth Lane. Left on Chelsea Lane. Right onto Midford Lane.
Rooms
Master Bedroom Walk-In Closet
Living Room Cathedral/Vaulted
Dining Room Dining/Living Combo
Kitchen Breakfast Area, Pantry Closet, Granite Counter, Island w/Sink
Interior
Heating Central, Gas
Cooling Ceiling Fan(s), Central
Flooring Carpet, Laminate
Fireplaces Number 1
Fireplaces Type Gas Piped
Window Features Dual Pane Full
Appliance Free Standing Gas Oven, Gas Cook Top, Dishwasher, Disposal, Microwave
Laundry Cabinets, Inside Room
Exterior
Garage Attached, Tandem Garage, Interior Access
Garage Spaces 3.0
Fence Back Yard, Wood
Utilities Available Solar, Internet Available, Natural Gas Connected
Amenities Available Pool, Clubhouse, Exercise Court, Exercise Room, Spa/Hot Tub, Tennis Courts, Gym, Park
Roof Type Tile
Private Pool No
Building
Lot Description Landscape Front
Story 2
Foundation Slab
Sewer In & Connected
Water Public
Schools
Elementary Schools Western Placer
Middle Schools Western Placer
High Schools Western Placer
School District Placer
Others
HOA Fee Include Pool
Senior Community No
Tax ID 327-120-020-000
Special Listing Condition Other

GET MORE INFORMATION




