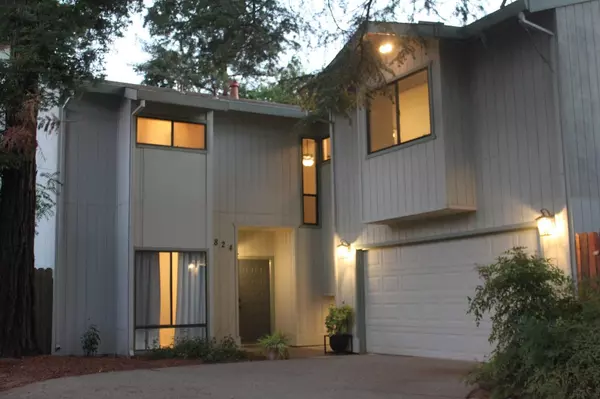
UPDATED:
08/30/2024 03:32 AM
Key Details
Property Type Single Family Home
Sub Type Single Family Residence
Listing Status Active
Purchase Type For Sale
Square Footage 2,773 sqft
Price per Sqft $423
MLS Listing ID 224067448
Bedrooms 4
Full Baths 2
HOA Y/N No
Originating Board MLS Metrolist
Year Built 1978
Lot Size 5,942 Sqft
Acres 0.1364
Property Description
Location
State CA
County Yolo
Area 11402
Direction Anderson to Valencia to Malaga
Rooms
Master Bathroom Closet, Double Sinks, Soaking Tub, Tile, Tub w/Shower Over, Walk-In Closet
Master Bedroom Balcony, Closet, Walk-In Closet, Outside Access
Living Room Other
Dining Room Formal Room, Dining/Living Combo, Formal Area
Kitchen Butcher Block Counters, Pantry Cabinet, Ceramic Counter, Pantry Closet, Granite Counter, Kitchen/Family Combo
Interior
Heating Central, Ductless, Electric, Fireplace(s), Natural Gas
Cooling Ceiling Fan(s), Central, Ductless, Room Air
Flooring Carpet, Laminate, Linoleum, Tile, Vinyl
Fireplaces Number 1
Fireplaces Type Living Room, Wood Burning
Appliance Built-In Electric Oven, Free Standing Refrigerator, Gas Water Heater, Hood Over Range, Dishwasher, Disposal, Double Oven, Electric Cook Top
Laundry Dryer Included, Electric, Ground Floor, Washer Included, Inside Room
Exterior
Exterior Feature Balcony
Garage Attached, Garage Door Opener, Garage Facing Side
Garage Spaces 2.0
Fence Back Yard, Fenced, Wood
Utilities Available Cable Available, Public, DSL Available, Electric, Underground Utilities, Internet Available, Natural Gas Connected
Roof Type Composition
Topography Level
Street Surface Asphalt,Paved
Porch Back Porch, Uncovered Deck, Covered Patio
Private Pool No
Building
Lot Description Curb(s)/Gutter(s), Low Maintenance
Story 2
Foundation Concrete
Sewer Sewer Connected, Public Sewer
Water Meter on Site, Public
Level or Stories Two
Schools
Elementary Schools Davis Unified
Middle Schools Davis Unified
High Schools Davis Unified
School District Yolo
Others
Senior Community No
Tax ID 035-262-006-000
Special Listing Condition None
Pets Description Yes, Cats OK, Dogs OK

GET MORE INFORMATION




