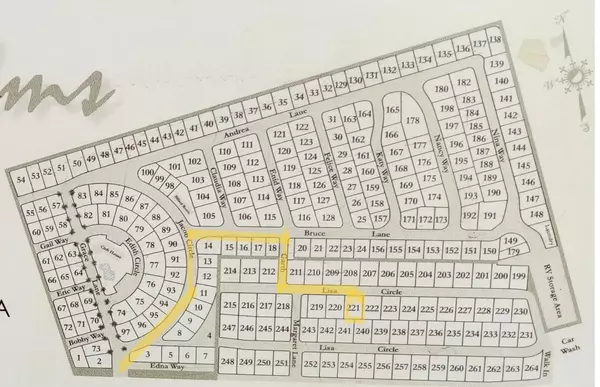
UPDATED:
11/12/2024 01:30 AM
Key Details
Property Type Manufactured Home
Sub Type Double Wide
Listing Status Active
Purchase Type For Sale
Square Footage 1,440 sqft
Price per Sqft $72
MLS Listing ID 224067744
Bedrooms 2
Full Baths 2
HOA Y/N No
Originating Board MLS Metrolist
Land Lease Amount 850.0
Year Built 1978
Property Description
Location
State CA
County Sacramento
Area 10826
Direction Hwy 50 to Howe Avenue exit, go south, turn east (left) on Folsom Blvd, then LEFT to 8181 Folsom Blvd. on north side - - look for white wall with four tall palm trees -- this is main park entrance.
Rooms
Master Bedroom 146x12
Bedroom 2 11x11
Living Room 22x14 Deck Attached
Dining Room Kitchen/Family Combo, Space in Kitchen, Dining/Living Combo
Kitchen 10x8 Breakfast Area, Pantry Cabinet, Pantry Closet, Laminate Counter
Family Room 13x16
Interior
Heating Central, Electric
Cooling Ceiling Fan(s), Central
Flooring Carpet, Laminate, Vinyl, Linoleum
Equipment Axles
Window Features Bay Window(s),Window Coverings,Window Screens
Appliance Built-In Electric Oven, Free Standing Refrigerator, Built-In Electric Range, Gas Water Heater, Hood Over Range, Ice Maker, Dishwasher, Microwave, Disposal, Double Oven, Electric Cook Top
Laundry Dryer Included, Laundry Closet, Washer Included, Inside Room
Exterior
Exterior Feature Carport Awning, Porch Awning
Garage Off Street, Covered, Guest Parking Available, No Garage
Carport Spaces 2
Utilities Available Cable Available, Electric, Underground Utilities, Individual Electric Meter, Individual Gas Meter
Roof Type Shingle,Composition
Topography Level
Accessibility AccessibleFullBath, AccessibleKitchen
Porch Covered Deck, Uncovered Patio
Building
Lot Description Landscape Misc, Shape Regular
Foundation PillarPostPier
Sewer Public Sewer
Water Public
Schools
Elementary Schools Sacramento Unified
Middle Schools Sacramento Unified
High Schools Sacramento Unified
School District Sacramento
Others
Senior Community Yes
Restrictions Signs,Guests
Special Listing Condition Other
Pets Description Yes, Service Animals OK, Cats OK, Dogs OK

GET MORE INFORMATION




