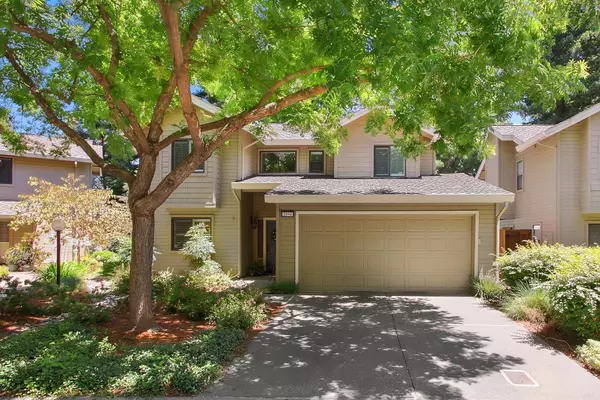
UPDATED:
11/14/2024 09:55 PM
Key Details
Property Type Single Family Home
Sub Type Single Family Residence
Listing Status Active
Purchase Type For Sale
Square Footage 1,955 sqft
Price per Sqft $336
Subdivision University Park
MLS Listing ID 224070355
Bedrooms 3
Full Baths 3
HOA Fees $491/mo
HOA Y/N Yes
Originating Board MLS Metrolist
Year Built 1986
Lot Size 3,049 Sqft
Acres 0.07
Property Description
Location
State CA
County Sacramento
Area 10825
Direction American River Drive to University Ave. south to University Park gated entry, right on University Park Dr. to address.
Rooms
Master Bathroom Shower Stall(s), Double Sinks, Tub
Master Bedroom Walk-In Closet
Living Room Cathedral/Vaulted, Sunken
Dining Room Breakfast Nook, Formal Room
Kitchen Breakfast Area, Pantry Cabinet, Granite Counter
Interior
Interior Features Cathedral Ceiling
Heating Central, Hot Water
Cooling Ceiling Fan(s), Central
Flooring Tile, Wood
Fireplaces Number 1
Fireplaces Type Living Room, Gas Starter
Window Features Dual Pane Full,Window Screens
Appliance Free Standing Gas Range, Free Standing Refrigerator, Ice Maker, Microwave
Laundry Washer/Dryer Stacked Included, Inside Area
Exterior
Garage Attached, Restrictions, Garage Facing Front, Guest Parking Available
Garage Spaces 2.0
Fence Back Yard, Wood
Utilities Available Cable Available, Public, Electric, Natural Gas Available
Amenities Available Pool, Clubhouse, Spa/Hot Tub, Tennis Courts, Greenbelt
View Garden/Greenbelt
Roof Type Composition
Topography Level
Street Surface Paved
Porch Uncovered Patio
Private Pool No
Building
Lot Description Auto Sprinkler Front, Cul-De-Sac, Gated Community, Street Lights, Landscape Back, Landscape Front, Low Maintenance
Story 2
Foundation Slab
Sewer In & Connected
Water Meter Required, Public
Architectural Style Contemporary
Level or Stories Two
Schools
Elementary Schools San Juan Unified
Middle Schools San Juan Unified
High Schools San Juan Unified
School District Sacramento
Others
HOA Fee Include MaintenanceGrounds
Senior Community No
Restrictions Signs,Exterior Alterations,Guests
Tax ID 295-0480-018-0000
Special Listing Condition None
Pets Description Cats OK, Dogs OK

GET MORE INFORMATION




