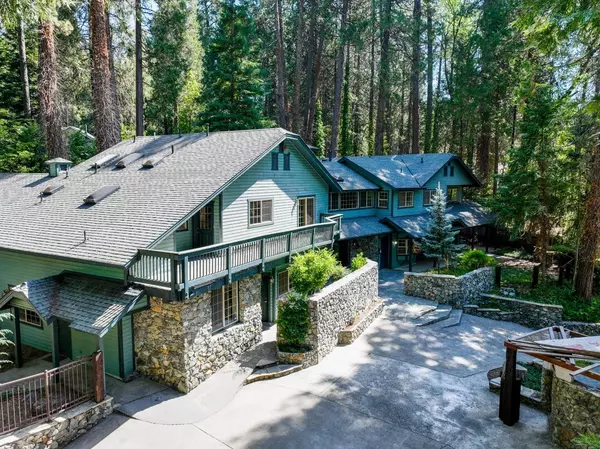
UPDATED:
11/09/2024 07:15 PM
Key Details
Property Type Single Family Home
Sub Type Single Family Residence
Listing Status Pending
Purchase Type For Sale
Square Footage 6,000 sqft
Price per Sqft $125
MLS Listing ID 224045116
Bedrooms 5
Full Baths 5
HOA Y/N No
Originating Board MLS Metrolist
Year Built 1995
Lot Size 0.750 Acres
Acres 0.75
Property Description
Location
State CA
County Nevada
Area 13106
Direction Gold Flat to Railroad to PIQ
Rooms
Basement Partial
Master Bathroom Shower Stall(s), Tub w/Shower Over
Master Bedroom Balcony, Sitting Room, Ground Floor, Outside Access, Sitting Area
Living Room Other
Dining Room Breakfast Nook, Dining Bar, Dining/Family Combo, Formal Area
Kitchen Breakfast Area, Pantry Cabinet, Pantry Closet, Island, Kitchen/Family Combo, Tile Counter
Interior
Interior Features Skylight Tube, Skylight(s), Formal Entry, Storage Area(s), Wet Bar
Heating Central, Propane Stove, Wood Stove, MultiUnits, Natural Gas
Cooling Ceiling Fan(s), Central, MultiUnits, MultiZone
Flooring Carpet, Tile, Vinyl
Fireplaces Number 3
Fireplaces Type Wood Stove, Gas Starter
Equipment Central Vac Plumbed, Central Vacuum
Window Features Dual Pane Full
Appliance Built-In Gas Range, Built-In Refrigerator, Dishwasher, Disposal, See Remarks
Laundry Cabinets, Chute, Sink, Ground Floor, Upper Floor, Hookups Only, Inside Area
Exterior
Exterior Feature Balcony, Uncovered Courtyard, Entry Gate
Garage Attached, RV Access, Detached, RV Storage, Garage Facing Front
Garage Spaces 2.0
Fence Metal, Partial
Utilities Available Cable Available, Public, DSL Available, Natural Gas Connected
View Woods
Roof Type Composition
Topography Snow Line Below,Lot Grade Varies,Trees Few
Street Surface Paved
Accessibility AccessibleApproachwithRamp
Handicap Access AccessibleApproachwithRamp
Private Pool No
Building
Lot Description See Remarks, Low Maintenance
Story 2
Foundation ConcretePerimeter, Raised, Slab
Sewer Public Sewer
Water Meter on Site, Water District, Public
Architectural Style French, Contemporary, Craftsman
Level or Stories Two
Schools
Elementary Schools Nevada City
Middle Schools Nevada City
High Schools Nevada Joint Union
School District Nevada
Others
Senior Community No
Tax ID 037-050-009-000
Special Listing Condition None
Pets Description Yes

GET MORE INFORMATION




