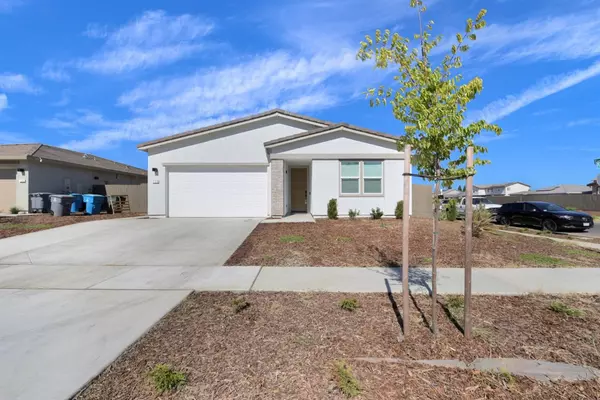
UPDATED:
11/14/2024 04:52 PM
Key Details
Property Type Single Family Home
Sub Type Single Family Residence
Listing Status Active
Purchase Type For Sale
Square Footage 2,126 sqft
Price per Sqft $258
MLS Listing ID 224081655
Bedrooms 4
Full Baths 3
HOA Y/N No
Originating Board MLS Metrolist
Year Built 2023
Lot Size 9,148 Sqft
Acres 0.21
Property Description
Location
State CA
County Yuba
Area 12510
Direction Hwy 70 Exit Feather River BLVD. Left on Ruthford Way, Left on Atherton Way.
Rooms
Family Room Great Room
Master Bathroom Shower Stall(s), Double Sinks, Stone, Walk-In Closet
Living Room Great Room
Dining Room Dining/Family Combo
Kitchen Quartz Counter, Island w/Sink
Interior
Heating Central
Cooling Central
Flooring Carpet, Tile, Vinyl
Fireplaces Number 1
Fireplaces Type Living Room, Electric
Window Features Dual Pane Full,Low E Glass Full
Appliance Free Standing Gas Range, Dishwasher, Disposal, Tankless Water Heater
Laundry Inside Room
Exterior
Garage Attached, Garage Facing Front
Garage Spaces 2.0
Fence Back Yard
Utilities Available Cable Available, Public, Internet Available
Roof Type Tile
Street Surface Asphalt,Paved
Private Pool No
Building
Lot Description Auto Sprinkler F&R, Corner, Shape Regular, Landscape Back, Landscape Front, Low Maintenance
Story 1
Foundation Slab
Sewer Public Sewer
Water Public
Architectural Style Contemporary
Level or Stories One
Schools
Elementary Schools Plumas Lake
Middle Schools Plumas Lake
High Schools Wheatland Union
School District Yuba
Others
Senior Community No
Tax ID 022-422-008-000
Special Listing Condition None

GET MORE INFORMATION




