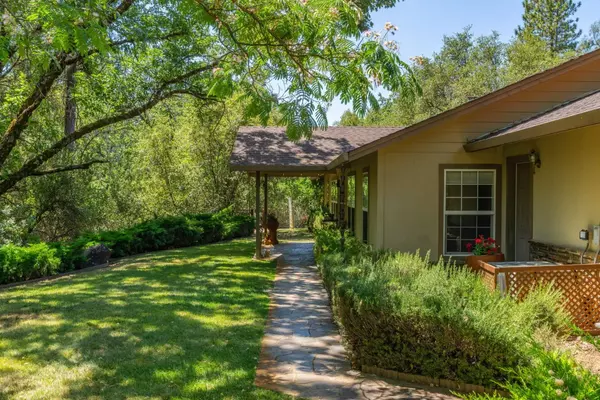
UPDATED:
11/08/2024 03:16 PM
Key Details
Property Type Single Family Home
Sub Type Single Family Residence
Listing Status Pending
Purchase Type For Sale
Square Footage 1,740 sqft
Price per Sqft $284
MLS Listing ID 224085647
Bedrooms 3
Full Baths 2
HOA Y/N No
Originating Board MLS Metrolist
Year Built 2002
Lot Size 2.130 Acres
Acres 2.13
Property Description
Location
State CA
County Amador
Area 22009
Direction Gopher Flat/Shakeridge Road 8.5 miles to Right on Ponderosa Annex, home is on the left
Rooms
Master Bathroom Shower Stall(s), Double Sinks, Tile, Tub
Master Bedroom Closet, Ground Floor, Walk-In Closet, Outside Access
Living Room Cathedral/Vaulted
Dining Room Dining Bar, Space in Kitchen
Kitchen Breakfast Area, Pantry Closet, Granite Counter
Interior
Heating Propane, Central, Wood Stove
Cooling Ceiling Fan(s), Central
Flooring Carpet, Tile
Fireplaces Number 1
Fireplaces Type Free Standing, Wood Stove
Equipment Attic Fan(s)
Window Features Dual Pane Full
Appliance Free Standing Gas Oven, Gas Water Heater, Dishwasher, Disposal, Microwave
Laundry Cabinets
Exterior
Exterior Feature BBQ Built-In, Kitchen
Garage Attached, Enclosed, Garage Door Opener
Garage Spaces 2.0
Utilities Available Cable Available, Propane Tank Leased, Electric, Generator, Internet Available
Roof Type Composition
Topography Lot Grade Varies,Trees Many
Street Surface Asphalt,Gravel
Private Pool No
Building
Lot Description Auto Sprinkler F&R
Story 1
Foundation Slab
Sewer Septic Connected, Septic System
Water Treatment Equipment, Well
Architectural Style Contemporary
Level or Stories One
Schools
Elementary Schools Amador Unified
Middle Schools Amador Unified
High Schools Amador Unified
School District Amador
Others
Senior Community No
Tax ID 030-010-122-000
Special Listing Condition None

GET MORE INFORMATION




