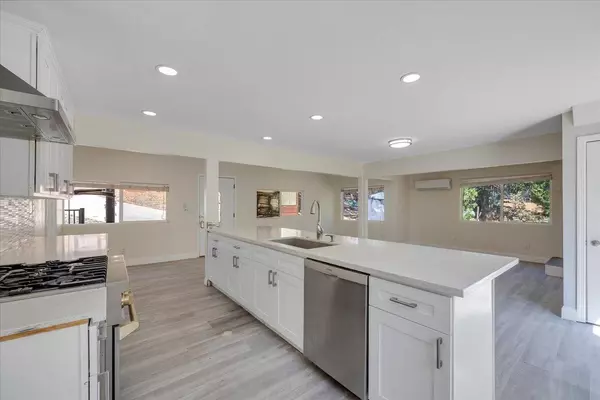
UPDATED:
09/03/2024 08:42 PM
Key Details
Property Type Single Family Home
Sub Type Single Family Residence
Listing Status Active
Purchase Type For Sale
Square Footage 1,824 sqft
Price per Sqft $209
Subdivision Cedar Ridge
MLS Listing ID 224084013
Bedrooms 4
Full Baths 3
HOA Fees $150/ann
HOA Y/N Yes
Originating Board MLS Metrolist
Year Built 1958
Lot Size 0.590 Acres
Acres 0.59
Property Description
Location
State CA
County Tuolumne
Area 22046
Direction From CA-108 Take the Phoenix Lake Road exit Turn onto Hess Rd Turn Right onto Phoenix Lake Road Follow Phoenix Lake Road to Kewin Mill/ Longeway/ Big Hill intersection Stay straight onto Kewin Mill Rd Turn Left onto Hillside Drive Stay to right as you cross Brookside Home on the left
Rooms
Family Room Other
Living Room Other
Dining Room Other
Kitchen Granite Counter, Island w/Sink
Interior
Heating Heat Pump
Cooling Heat Pump
Flooring Laminate
Laundry Inside Room
Exterior
Garage No Garage, Uncovered Parking Spaces 2+
Fence Partial, Wood
Utilities Available Propane Tank Leased, Electric, Generator
Amenities Available Other
Roof Type Composition
Topography Downslope
Porch Back Porch, Covered Deck, Uncovered Deck, Uncovered Patio
Private Pool No
Building
Lot Description Greenbelt
Story 2
Foundation Concrete
Sewer Septic Connected
Water Public
Architectural Style Mid-Century, Ranch, Traditional
Level or Stories ThreeOrMore
Schools
Elementary Schools Bellview
Middle Schools Bellview
High Schools Sonora Union High
School District Tuolumne
Others
HOA Fee Include Other
Senior Community No
Tax ID 080-072-001
Special Listing Condition None

GET MORE INFORMATION




