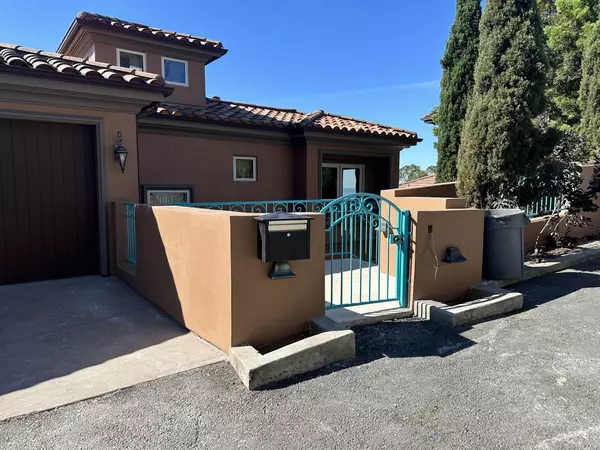
UPDATED:
11/12/2024 12:12 AM
Key Details
Property Type Single Family Home
Sub Type Single Family Residence
Listing Status Active
Purchase Type For Sale
Square Footage 5,100 sqft
Price per Sqft $539
MLS Listing ID 224082749
Bedrooms 4
Full Baths 4
HOA Y/N No
Originating Board MLS Metrolist
Year Built 2006
Lot Size 0.340 Acres
Acres 0.34
Property Description
Location
State CA
County Alameda
Area Oakland Zip 94611
Direction From Broadway in Oakland head east to Broadway Terrace. Take a right on Broadway Terrace and follow for 3.5 miles to Skyline Blvd. Take a right at Skyline Blvd for .6 miles. Elverton Will be on your right and the house will be on your right.
Rooms
Family Room Great Room, View
Master Bathroom Bidet, Shower Stall(s), Double Sinks, Jetted Tub, Low-Flow Shower(s), Low-Flow Toilet(s), Tile, Tub
Master Bedroom 206x150 Balcony, Closet, Walk-In Closet, Outside Access
Bedroom 2 126x144
Bedroom 3 139x1510
Bedroom 4 207x162
Living Room 176x163 Deck Attached, View
Dining Room 202x15 Space in Kitchen, Formal Area
Kitchen Breakfast Area, Pantry Closet, Granite Counter, Slab Counter, Island, Island w/Sink
Family Room 154x12
Interior
Heating Central, Fireplace(s), Hot Water
Cooling Ceiling Fan(s), None
Flooring Carpet, Tile, Wood
Fireplaces Number 3
Fireplaces Type Living Room, Master Bedroom, Family Room
Window Features Caulked/Sealed,Dual Pane Full
Appliance Built-In Gas Oven, Built-In Gas Range, Gas Water Heater, Built-In Refrigerator, Hood Over Range, Ice Maker, Dishwasher, Microwave, Plumbed For Ice Maker, Wine Refrigerator
Laundry Cabinets, Electric, Gas Hook-Up, Hookups Only, Inside Room
Exterior
Exterior Feature Balcony, Uncovered Courtyard, Entry Gate
Garage Attached, Side-by-Side, Garage Door Opener, Garage Facing Front
Garage Spaces 3.0
Utilities Available Cable Available, Dish Antenna, Public, Internet Available, Natural Gas Available
View Bridges, Panoramic, City, City Lights, Downtown, Forest, Hills, Water
Roof Type Tile
Topography Downslope,Hillside,Lot Grade Varies,Lot Sloped,Trees Few
Street Surface Asphalt
Porch Uncovered Deck
Private Pool No
Building
Lot Description Landscape Front, See Remarks, Other, Low Maintenance
Story 4
Foundation Concrete, ConcretePerimeter, Raised
Sewer In & Connected, See Remarks
Water Meter Available, Meter on Site, Public
Architectural Style Spanish
Level or Stories ThreeOrMore
Schools
Elementary Schools Oakland Unified
Middle Schools Oakland Unified
High Schools Oakland Unified
School District Alameda
Others
Senior Community No
Restrictions See Remarks,Other
Tax ID 048G-7446-024
Special Listing Condition None

GET MORE INFORMATION




