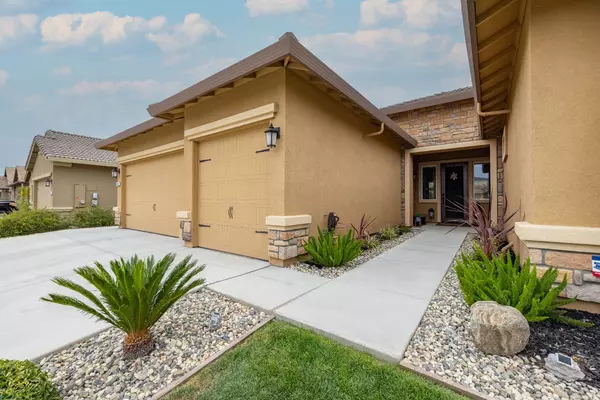
UPDATED:
10/23/2024 05:12 PM
Key Details
Property Type Single Family Home
Sub Type Single Family Residence
Listing Status Pending
Purchase Type For Sale
Square Footage 2,534 sqft
Price per Sqft $286
MLS Listing ID 224095255
Bedrooms 5
Full Baths 2
HOA Y/N No
Originating Board MLS Metrolist
Year Built 2020
Lot Size 8,581 Sqft
Acres 0.197
Property Description
Location
State CA
County Sacramento
Area 10632
Direction From Carillion Blvd to Di Maggio Way to Cepeda Way
Rooms
Master Bathroom Tub, Tub w/Shower Over
Master Bedroom Closet
Living Room Other
Dining Room Dining/Living Combo
Kitchen Pantry Cabinet, Island
Interior
Heating Central
Cooling Central
Flooring Tile
Appliance Free Standing Gas Range, Dishwasher, Disposal, Microwave
Laundry Inside Room
Exterior
Garage Attached
Garage Spaces 3.0
Utilities Available Solar
Roof Type Tile
Street Surface Asphalt
Porch Back Porch
Private Pool No
Building
Lot Description Landscape Back, Landscape Front
Story 1
Foundation Slab
Sewer Public Sewer
Water Public
Architectural Style A-Frame
Schools
Elementary Schools Sacramento Unified
Middle Schools Sacramento Unified
High Schools Sacramento Unified
School District Sacramento
Others
Senior Community No
Tax ID 150-0770-028-0000
Special Listing Condition None

GET MORE INFORMATION




