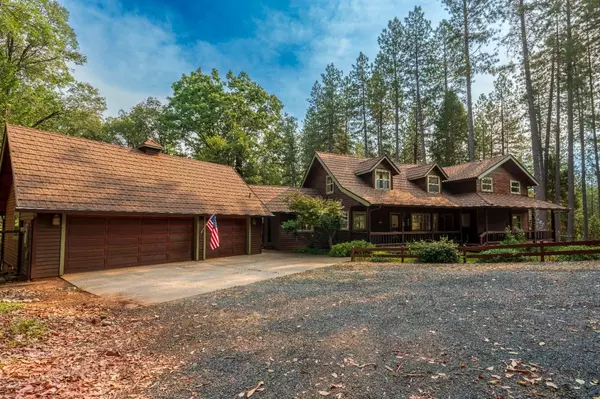
UPDATED:
10/29/2024 07:54 PM
Key Details
Property Type Single Family Home
Sub Type Single Family Residence
Listing Status Active
Purchase Type For Sale
Square Footage 2,543 sqft
Price per Sqft $312
MLS Listing ID 224096913
Bedrooms 3
Full Baths 2
HOA Y/N No
Originating Board MLS Metrolist
Year Built 1987
Lot Size 3.210 Acres
Acres 3.21
Property Description
Location
State CA
County Nevada
Area 13104
Direction Hwy 174 to Dalmation to Cameo to PIQ
Rooms
Master Bathroom Shower Stall(s), Soaking Tub
Master Bedroom Closet, Walk-In Closet, Outside Access, Sitting Area
Living Room Cathedral/Vaulted, Skylight(s), Great Room, View
Dining Room Space in Kitchen
Kitchen Pantry Cabinet, Tile Counter
Interior
Interior Features Cathedral Ceiling, Skylight(s)
Heating Central, Fireplace(s)
Cooling Ceiling Fan(s), Central
Flooring Carpet, Tile
Fireplaces Number 1
Fireplaces Type Living Room, Raised Hearth, Wood Burning, Gas Starter
Equipment Water Cond Equipment Owned, Water Filter System
Window Features Dual Pane Full
Appliance Free Standing Gas Range, Dishwasher, Disposal, Microwave
Laundry Electric, Gas Hook-Up, Inside Room
Exterior
Garage Attached
Garage Spaces 3.0
Fence Cross Fenced, Fenced
Utilities Available Propane Tank Leased, Internet Available
View Woods
Roof Type Metal
Topography Rolling,Snow Line Above,Level,Lot Grade Varies,Trees Many
Street Surface Asphalt
Porch Front Porch, Covered Deck, Uncovered Deck
Private Pool No
Building
Lot Description Manual Sprinkler Front, Manual Sprinkler Rear
Story 2
Foundation ConcretePerimeter
Sewer Septic Connected
Water Well
Architectural Style Craftsman
Level or Stories Two
Schools
Elementary Schools Grass Valley
Middle Schools Grass Valley
High Schools Nevada Joint Union
School District Nevada
Others
Senior Community No
Tax ID 012-241-028-000
Special Listing Condition None
Pets Description Yes

GET MORE INFORMATION




