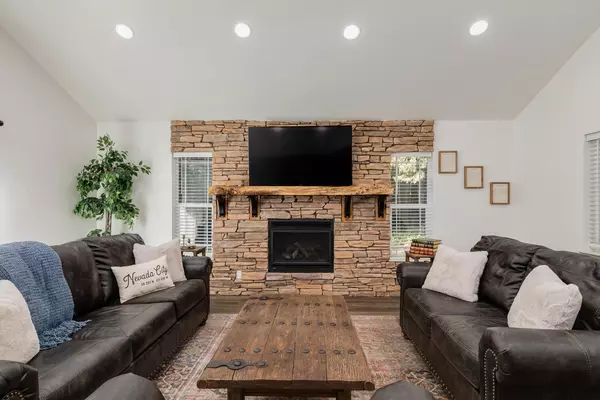
UPDATED:
11/08/2024 12:53 AM
Key Details
Property Type Single Family Home
Sub Type Single Family Residence
Listing Status Active
Purchase Type For Sale
Square Footage 1,060 sqft
Price per Sqft $348
MLS Listing ID 224099274
Bedrooms 1
Full Baths 1
HOA Y/N No
Originating Board MLS Metrolist
Year Built 1986
Lot Size 4.030 Acres
Acres 4.03
Property Description
Location
State CA
County Nevada
Area 13107
Direction Highway 49 to Tyler Foote Road. Tyler Foote Road turns into Cruzon Grade Road.
Rooms
Master Bedroom Walk-In Closet, Outside Access
Living Room Cathedral/Vaulted, Deck Attached, Great Room
Dining Room Dining/Living Combo
Kitchen Quartz Counter
Interior
Interior Features Skylight(s)
Heating Propane, Wall Furnace, Wood Stove
Cooling Ceiling Fan(s)
Flooring Laminate
Fireplaces Number 2
Fireplaces Type Wood Stove, Gas Piped
Appliance Free Standing Refrigerator, Built-In Gas Oven, Built-In Gas Range, Gas Water Heater, Ice Maker, Dishwasher, Microwave, ENERGY STAR Qualified Appliances
Laundry Dryer Included, Washer Included, Inside Area, Inside Room
Exterior
Garage RV Access, Uncovered Parking Spaces 2+, Other
Garage Spaces 2.0
Utilities Available Propane Tank Owned, Solar, Generator, Off Grid
View Woods
Roof Type Metal
Porch Covered Deck
Private Pool No
Building
Lot Description Private, Secluded
Story 1
Foundation Combination
Sewer Septic System
Water Storage Tank, Well
Architectural Style Cabin, Ranch
Schools
Elementary Schools Nevada City
Middle Schools Nevada City
High Schools Nevada Joint Union
School District Nevada
Others
Senior Community No
Tax ID 003-610-014-000
Special Listing Condition None

GET MORE INFORMATION




