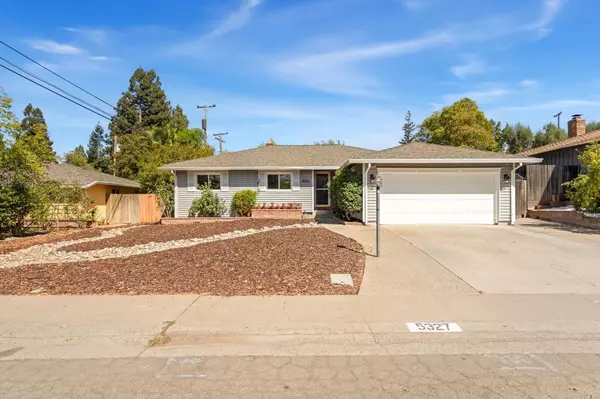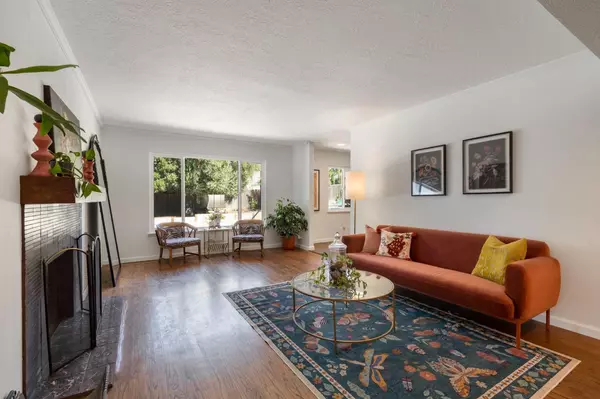
UPDATED:
09/24/2024 03:52 AM
Key Details
Property Type Single Family Home
Sub Type Single Family Residence
Listing Status Pending
Purchase Type For Sale
Square Footage 1,400 sqft
Price per Sqft $406
Subdivision Carldon Estates
MLS Listing ID 224100716
Bedrooms 3
Full Baths 2
HOA Y/N No
Originating Board MLS Metrolist
Year Built 1957
Lot Size 10,019 Sqft
Acres 0.23
Property Description
Location
State CA
County Sacramento
Area 10608
Direction Fair Oaks Blvd East from Watt to Garfield Left to Halsted Left, right on Homewood. Street turns into De John and house is on the right
Rooms
Master Bathroom Sitting Area, Soaking Tub, Jetted Tub, Tile
Master Bedroom Closet, Outside Access, Sitting Area
Living Room Other
Dining Room Space in Kitchen
Kitchen Breakfast Area, Granite Counter
Interior
Heating Central, Fireplace(s)
Cooling Ceiling Fan(s), Central
Flooring Tile, Vinyl, Wood
Fireplaces Number 1
Fireplaces Type Living Room
Equipment Audio/Video Prewired
Window Features Dual Pane Full,Low E Glass Full
Appliance Built-In Electric Oven, Dishwasher, Disposal, Microwave, Plumbed For Ice Maker, Electric Cook Top
Laundry Dryer Included, Sink, Washer Included, In Garage
Exterior
Exterior Feature Entry Gate
Garage Attached, Garage Facing Front, Workshop in Garage
Garage Spaces 2.0
Fence Wood
Pool Built-In, Pool Sweep, Heat None
Utilities Available Public, Electric, Natural Gas Connected
Roof Type Composition
Topography Lot Grade Varies
Street Surface Paved
Porch Uncovered Deck
Private Pool Yes
Building
Lot Description Landscape Front
Story 1
Foundation Raised
Sewer Sewer Connected
Water Public
Architectural Style Ranch, Cottage
Level or Stories MultiSplit
Schools
Elementary Schools San Juan Unified
Middle Schools San Juan Unified
High Schools San Juan Unified
School District Sacramento
Others
Senior Community No
Tax ID 283-0083-006-0000
Special Listing Condition None

GET MORE INFORMATION




