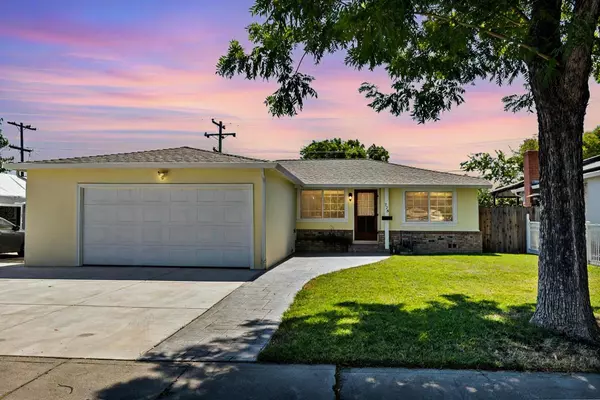
UPDATED:
10/30/2024 05:56 PM
Key Details
Property Type Single Family Home
Sub Type Single Family Residence
Listing Status Pending
Purchase Type For Sale
Square Footage 1,151 sqft
Price per Sqft $343
Subdivision Weber Grant
MLS Listing ID 224103456
Bedrooms 3
Full Baths 1
HOA Y/N No
Originating Board MLS Metrolist
Year Built 1959
Lot Size 5,502 Sqft
Acres 0.1263
Property Description
Location
State CA
County San Joaquin
Area 20705
Direction Take Swain Road east of El Dorado, turn south to Garner, turn east to property
Rooms
Living Room Other
Dining Room Dining/Living Combo
Kitchen Pantry Cabinet, Laminate Counter
Interior
Heating Central
Cooling Central
Flooring Laminate, Tile
Window Features Dual Pane Full
Appliance Free Standing Gas Range, Free Standing Refrigerator, Hood Over Range, Dishwasher, Disposal
Laundry Inside Room
Exterior
Garage Attached, RV Possible
Garage Spaces 2.0
Fence Fenced
Utilities Available Public
Roof Type Shingle,Composition
Porch Uncovered Patio
Private Pool No
Building
Lot Description Auto Sprinkler F&R, Shape Regular
Story 1
Foundation Raised
Sewer In & Connected
Water Public
Schools
Elementary Schools Lincoln Unified
Middle Schools Lincoln Unified
High Schools Lincoln Unified
School District San Joaquin
Others
Senior Community No
Tax ID 102-030-35
Special Listing Condition Offer As Is

GET MORE INFORMATION




