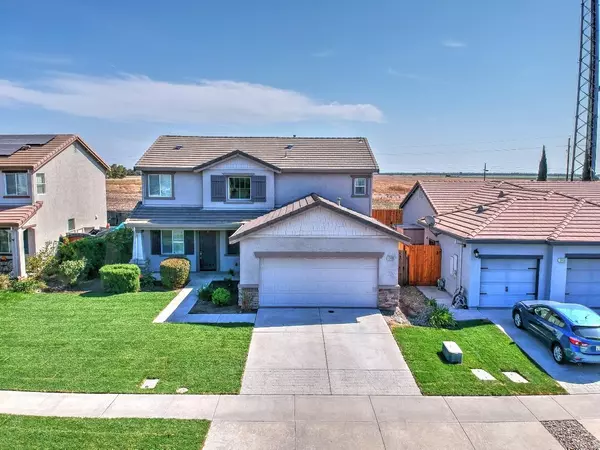
UPDATED:
11/19/2024 10:04 PM
Key Details
Property Type Single Family Home
Sub Type Single Family Residence
Listing Status Active
Purchase Type For Sale
Square Footage 2,271 sqft
Price per Sqft $246
MLS Listing ID 224105133
Bedrooms 5
Full Baths 3
HOA Y/N No
Originating Board MLS Metrolist
Year Built 2013
Lot Size 5,985 Sqft
Acres 0.1374
Property Description
Location
State CA
County San Joaquin
Area 20708
Direction From Eight Mile Road, turn onto Marlette Road, and then turn left on Scooter Way, turns into Walter Way. House on left.
Rooms
Master Bathroom Shower Stall(s), Double Sinks, Tub
Living Room Great Room
Dining Room Formal Area
Kitchen Granite Counter
Interior
Heating Central
Cooling Central
Flooring Carpet, Linoleum
Appliance Free Standing Gas Range, Microwave
Laundry Cabinets, Sink, Upper Floor, Hookups Only
Exterior
Garage Attached
Garage Spaces 2.0
Fence Back Yard
Utilities Available Public
Roof Type Tile
Porch Uncovered Patio
Private Pool No
Building
Lot Description Auto Sprinkler Front, Auto Sprinkler Rear
Story 2
Foundation Slab
Sewer In & Connected
Water Public
Architectural Style Contemporary
Level or Stories Two
Schools
Elementary Schools Lodi Unified
Middle Schools Lodi Unified
High Schools Lodi Unified
School District San Joaquin
Others
Senior Community No
Tax ID 084-220-59
Special Listing Condition None

GET MORE INFORMATION




