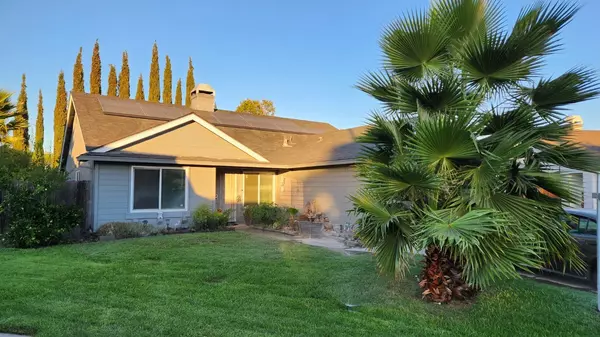
UPDATED:
10/14/2024 07:35 PM
Key Details
Property Type Single Family Home
Sub Type Single Family Residence
Listing Status Pending
Purchase Type For Sale
Square Footage 1,652 sqft
Price per Sqft $257
MLS Listing ID 224108358
Bedrooms 4
Full Baths 2
HOA Y/N No
Originating Board MLS Metrolist
Year Built 1991
Lot Size 6,281 Sqft
Acres 0.1442
Property Description
Location
State CA
County San Joaquin
Area 20705
Direction March lane to Montauban to barbados to St. Barts
Rooms
Living Room Other
Dining Room Dining/Family Combo
Kitchen Other Counter
Interior
Heating Central
Cooling Central
Flooring Vinyl, Other
Fireplaces Number 1
Fireplaces Type Brick
Laundry Electric, Other
Exterior
Garage Garage Facing Front
Garage Spaces 2.0
Utilities Available Public
Roof Type Shingle,Composition
Private Pool No
Building
Lot Description Court
Story 1
Foundation Slab
Sewer Public Sewer
Water Meter Paid
Schools
Elementary Schools Stockton Unified
Middle Schools Stockton Unified
High Schools Stockton Unified
School District San Joaquin
Others
Senior Community No
Tax ID 096-150-44
Special Listing Condition Offer As Is, Other

GET MORE INFORMATION




