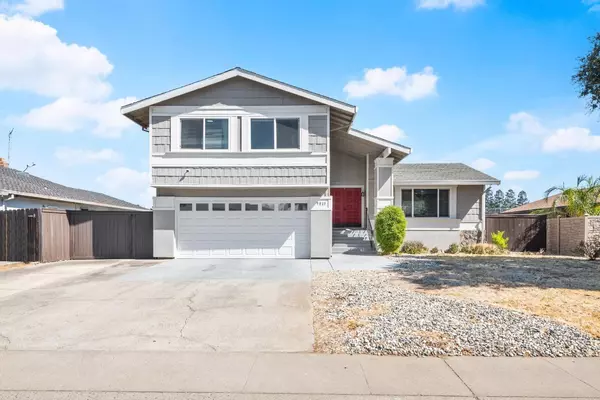
UPDATED:
11/07/2024 09:15 PM
Key Details
Property Type Single Family Home
Sub Type Single Family Residence
Listing Status Active
Purchase Type For Sale
Square Footage 1,900 sqft
Price per Sqft $336
MLS Listing ID 224111075
Bedrooms 4
Full Baths 2
HOA Y/N No
Originating Board MLS Metrolist
Year Built 1979
Lot Size 7,000 Sqft
Acres 0.1607
Property Description
Location
State CA
County Sacramento
Area 10624
Direction Please use GPS for accuracy.
Rooms
Master Bathroom Shower Stall(s), Double Sinks
Master Bedroom Walk-In Closet
Living Room Other
Dining Room Space in Kitchen, Formal Area
Kitchen Quartz Counter, Stone Counter
Interior
Heating Central
Cooling Central
Flooring Laminate, Tile
Fireplaces Number 1
Fireplaces Type Family Room, Wood Burning
Appliance Dishwasher, Microwave, Free Standing Electric Oven, Free Standing Electric Range
Laundry In Garage
Exterior
Garage Attached, RV Possible, Garage Facing Front
Garage Spaces 2.0
Pool On Lot, Gunite Construction
Utilities Available Public, Natural Gas Available
Roof Type Composition
Private Pool Yes
Building
Lot Description Street Lights, Low Maintenance
Story 2
Foundation Raised, Slab
Sewer In & Connected, Public Sewer
Water Meter on Site, Public
Architectural Style Traditional
Schools
Elementary Schools Elk Grove Unified
Middle Schools Elk Grove Unified
High Schools Elk Grove Unified
School District Sacramento
Others
Senior Community No
Tax ID 132-0350-015-0000
Special Listing Condition Offer As Is

GET MORE INFORMATION




