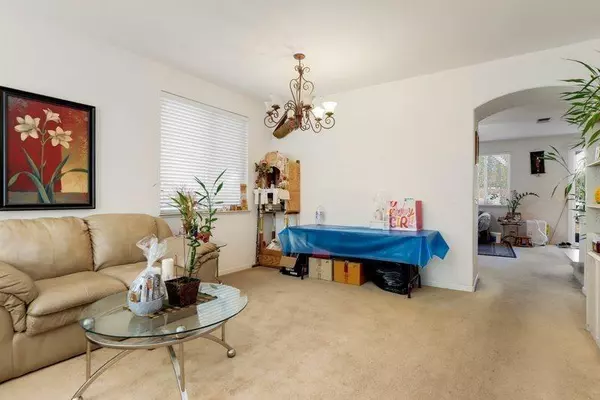
UPDATED:
10/05/2024 03:45 AM
Key Details
Property Type Single Family Home
Sub Type Single Family Residence
Listing Status Active
Purchase Type For Sale
Square Footage 2,364 sqft
Price per Sqft $211
MLS Listing ID 224112228
Bedrooms 4
Full Baths 2
HOA Y/N No
Originating Board MLS Metrolist
Year Built 2005
Lot Size 5,493 Sqft
Acres 0.1261
Property Description
Location
State CA
County San Joaquin
Area 20705
Direction FROM 99 TAKE HAMMER LANE EXIT GO EAST ON HAMMER LANE RIGHT ON HOLMAN RIGHT ON INSPIRATION DRIVE LEFT ON VERNACCIA RIGHT ON DOLCETTO
Rooms
Living Room Other
Dining Room Dining/Family Combo
Kitchen Tile Counter
Interior
Heating Central
Cooling Ceiling Fan(s), Central
Flooring Carpet, Linoleum
Fireplaces Number 1
Fireplaces Type Electric
Laundry Inside Area, Inside Room
Exterior
Garage Attached
Garage Spaces 2.0
Utilities Available Cable Available, Public, Electric, Internet Available
Roof Type Tile
Private Pool No
Building
Lot Description Cul-De-Sac, Curb(s)/Gutter(s)
Story 2
Foundation Concrete, Slab
Sewer In & Connected, Public Sewer
Water Public
Schools
Elementary Schools Stockton Unified
Middle Schools Stockton Unified
High Schools Stockton Unified
School District San Joaquin
Others
Senior Community No
Tax ID 124-340-10
Special Listing Condition None

GET MORE INFORMATION




