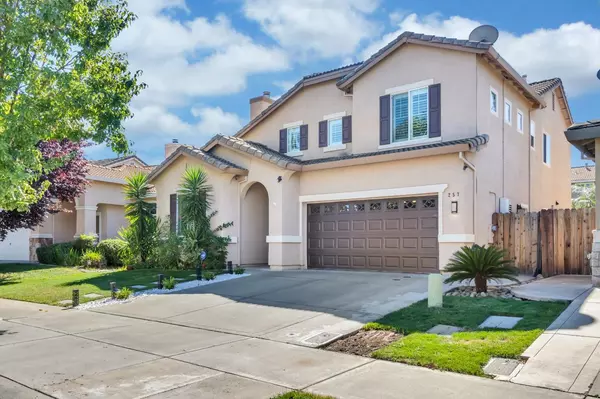
UPDATED:
11/15/2024 08:20 PM
Key Details
Property Type Single Family Home
Sub Type Single Family Residence
Listing Status Active
Purchase Type For Sale
Square Footage 2,426 sqft
Price per Sqft $284
MLS Listing ID 224111956
Bedrooms 4
Full Baths 3
HOA Y/N No
Originating Board MLS Metrolist
Year Built 2003
Lot Size 4,626 Sqft
Acres 0.1062
Property Description
Location
State CA
County Placer
Area 12678
Direction I80 to Taylor Rd to Roseville park Way, Trestle way, Bettencourt Dr to Warm springs.
Rooms
Living Room Other
Dining Room Dining/Family Combo
Kitchen Pantry Cabinet, Granite Counter, Kitchen/Family Combo
Interior
Heating Central, Fireplace(s)
Cooling Ceiling Fan(s), Central
Flooring Carpet, Vinyl
Fireplaces Number 1
Fireplaces Type Insert
Appliance Free Standing Gas Range, Free Standing Refrigerator, Dishwasher
Laundry Inside Area
Exterior
Garage Garage Door Opener, Garage Facing Front
Garage Spaces 2.0
Fence Back Yard
Utilities Available Cable Available, DSL Available, Solar, Natural Gas Connected
Roof Type Spanish Tile
Private Pool No
Building
Lot Description Auto Sprinkler Front, Auto Sprinkler Rear, Low Maintenance
Story 2
Foundation Slab
Sewer Public Sewer
Water Public
Schools
Elementary Schools Roseville City
Middle Schools Roseville City
High Schools Roseville Joint
School District Placer
Others
Senior Community No
Tax ID 360-053-008-000
Special Listing Condition None
Pets Description Yes

GET MORE INFORMATION




