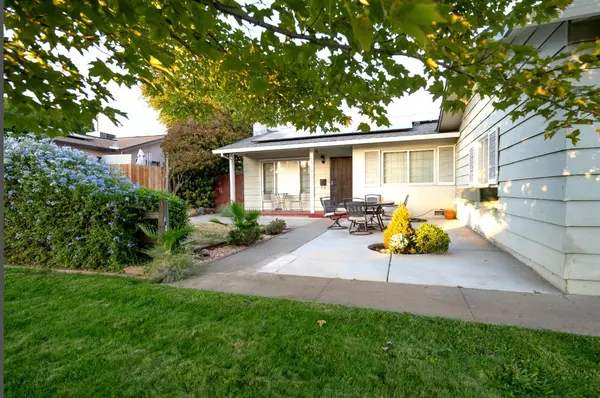
UPDATED:
11/15/2024 05:00 PM
Key Details
Property Type Single Family Home
Sub Type Single Family Residence
Listing Status Active
Purchase Type For Sale
Square Footage 1,412 sqft
Price per Sqft $311
MLS Listing ID 224113920
Bedrooms 3
Full Baths 1
HOA Y/N No
Originating Board MLS Metrolist
Year Built 1962
Lot Size 7,784 Sqft
Acres 0.1787
Lot Dimensions Sacramento
Property Description
Location
State CA
County Sacramento
Area 10842
Direction 80 to Elkhorn/Greenback, Diablo to Matterhorn
Rooms
Living Room Sunken
Dining Room Formal Room
Kitchen Breakfast Area
Interior
Heating Central, Fireplace(s), Solar w/Backup
Cooling Ceiling Fan(s), Central, Whole House Fan
Flooring Laminate, Tile, Wood
Appliance Free Standing Gas Range, Free Standing Refrigerator, Dishwasher, Microwave
Laundry Cabinets, Dryer Included, Washer Included
Exterior
Exterior Feature Uncovered Courtyard
Garage Attached, RV Access, RV Storage
Garage Spaces 2.0
Utilities Available Public, Solar
Roof Type Shingle
Topography Level
Porch Covered Patio
Private Pool No
Building
Lot Description Auto Sprinkler F&R
Story 1
Foundation Concrete
Sewer Public Sewer
Water Public
Level or Stories One
Schools
Elementary Schools Twin Rivers Unified
Middle Schools Twin Rivers Unified
High Schools Twin Rivers Unified
School District Sacramento
Others
Senior Community No
Tax ID 220-0432-014-0000
Special Listing Condition Successor Trustee Sale

GET MORE INFORMATION




