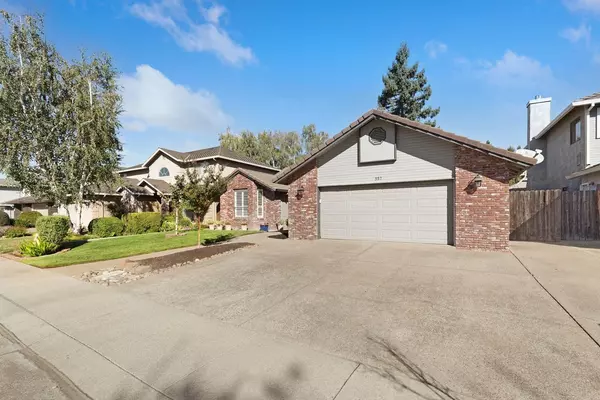
UPDATED:
11/15/2024 08:38 PM
Key Details
Property Type Single Family Home
Sub Type Single Family Residence
Listing Status Active
Purchase Type For Sale
Square Footage 1,995 sqft
Price per Sqft $292
MLS Listing ID 224111961
Bedrooms 3
Full Baths 2
HOA Fees $230/ann
HOA Y/N Yes
Originating Board MLS Metrolist
Year Built 1990
Lot Size 5,998 Sqft
Acres 0.1377
Property Description
Location
State CA
County San Joaquin
Area 20901
Direction Woodhaven to Carolina to Yellowstone
Rooms
Master Bathroom Shower Stall(s), Double Sinks, Soaking Tub, Tile
Master Bedroom Walk-In Closet, Outside Access
Living Room Cathedral/Vaulted, Deck Attached
Dining Room Space in Kitchen
Kitchen Tile Counter
Interior
Heating Central, Fireplace(s)
Cooling Central
Flooring Carpet, Laminate, Tile
Fireplaces Number 1
Fireplaces Type Living Room
Appliance Free Standing Gas Oven, Free Standing Gas Range, Hood Over Range, Microwave
Laundry Inside Room
Exterior
Garage Attached, Garage Facing Front
Garage Spaces 2.0
Utilities Available Public
Amenities Available Other
Roof Type Tile
Private Pool No
Building
Lot Description Manual Sprinkler F&R, Auto Sprinkler F&R
Story 1
Foundation Slab
Sewer Public Sewer
Water Public
Level or Stories One
Schools
Elementary Schools Lodi Unified
Middle Schools Lodi Unified
High Schools Lodi Unified
School District San Joaquin
Others
HOA Fee Include Other
Senior Community No
Tax ID 015-380-08
Special Listing Condition None

GET MORE INFORMATION




