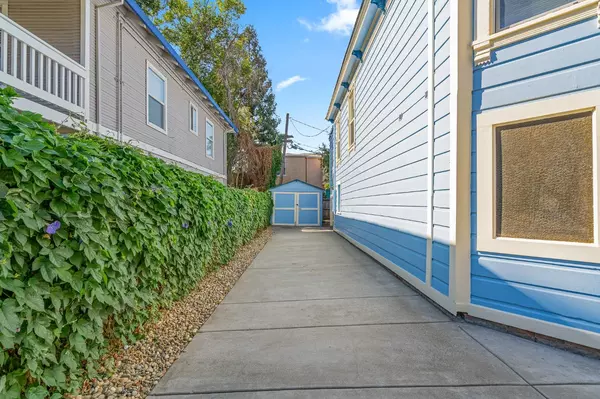
UPDATED:
10/30/2024 04:56 PM
Key Details
Property Type Single Family Home
Sub Type Single Family Residence
Listing Status Active
Purchase Type For Sale
Square Footage 1,108 sqft
Price per Sqft $521
MLS Listing ID 224115191
Bedrooms 2
Full Baths 2
HOA Y/N No
Originating Board MLS Metrolist
Year Built 1890
Lot Size 3,049 Sqft
Acres 0.07
Lot Dimensions 78 x 39
Property Description
Location
State CA
County Sacramento
Area 10811
Direction From hiway 80 take Q st exit South to 3rd St Turn R to S St; S st to 4th Turn R to #.
Rooms
Basement Full
Master Bathroom Tile, Tub, Tub w/Shower Over
Living Room View, Other
Dining Room Space in Kitchen
Kitchen Quartz Counter
Interior
Heating Central, Fireplace(s)
Cooling Ceiling Fan(s), Central
Flooring Carpet, Laminate
Fireplaces Number 1
Fireplaces Type Living Room, Metal
Window Features Bay Window(s),Dual Pane Full,Window Coverings,Window Screens
Appliance Gas Water Heater, Hood Over Range, Free Standing Electric Range
Laundry Cabinets, Hookups Only, Inside Area, Inside Room
Exterior
Exterior Feature Balcony, Covered Courtyard
Garage Permit Required, Detached, Uncovered Parking Spaces 2+, Other
Garage Spaces 1.0
Fence Back Yard, Fenced, Wood, See Remarks
Utilities Available Public, Internet Available, Natural Gas Connected
View Other
Roof Type Shingle
Topography Level,Trees Few
Street Surface Paved
Porch Back Porch, Covered Deck, Enclosed Deck, Wrap Around Porch
Private Pool No
Building
Lot Description Auto Sprinkler F&R, Curb(s)/Gutter(s), Shape Regular, Landscape Back, Zero Lot Line, Landscape Front, Other, Low Maintenance
Story 2
Foundation Raised
Sewer In & Connected, Public Sewer
Water Public
Architectural Style Victorian
Level or Stories Two
Schools
Elementary Schools Sacramento Unified
Middle Schools Sacramento Unified
High Schools Sacramento Unified
School District Sacramento
Others
Senior Community No
Tax ID 009-0052-016-0000
Special Listing Condition None

GET MORE INFORMATION




