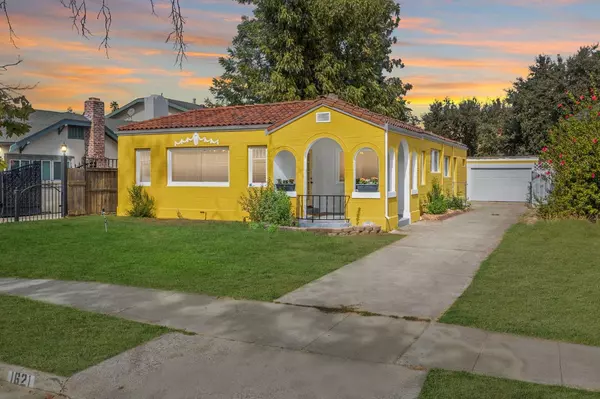
UPDATED:
11/18/2024 11:21 PM
Key Details
Property Type Single Family Home
Sub Type Single Family Residence
Listing Status Pending
Purchase Type For Sale
Square Footage 1,711 sqft
Price per Sqft $256
MLS Listing ID 224115872
Bedrooms 3
Full Baths 2
HOA Y/N No
Originating Board MLS Metrolist
Year Built 1926
Lot Size 8,599 Sqft
Acres 0.1974
Property Description
Location
State CA
County San Joaquin
Area 20701
Direction From Pershing avenue, turn right to Argonne Drive, Right on Yale Avenue. Left on Lucerne Avenue. Property is on the right hand side.
Rooms
Basement Full
Master Bedroom Outside Access
Living Room Other
Dining Room Space in Kitchen, Dining/Living Combo
Kitchen Breakfast Area, Butcher Block Counters, Granite Counter
Interior
Heating Baseboard, Central, Fireplace(s), Hot Water
Cooling Ceiling Fan(s), Central
Flooring Laminate
Fireplaces Number 1
Fireplaces Type Brick, Living Room
Appliance Free Standing Gas Range, Dishwasher
Laundry Hookups Only, Inside Area
Exterior
Garage 1/2 Car Space, Drive Thru Garage, Garage Facing Front, Uncovered Parking Spaces 2+
Garage Spaces 2.0
Utilities Available Public
Roof Type Spanish Tile,Tile
Private Pool No
Building
Lot Description Other
Story 1
Foundation Concrete, Raised
Sewer Public Sewer
Water Public
Architectural Style Spanish
Level or Stories One
Schools
Elementary Schools Stockton Unified
Middle Schools Stockton Unified
High Schools Stockton Unified
School District San Joaquin
Others
Senior Community No
Tax ID 135-041-23
Special Listing Condition None
Pets Description Cats OK, Dogs OK

GET MORE INFORMATION




