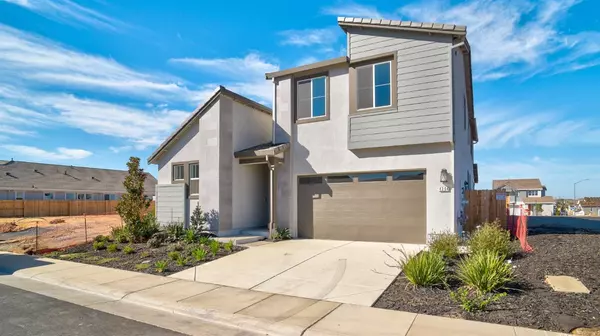
UPDATED:
10/27/2024 09:40 PM
Key Details
Property Type Single Family Home
Sub Type Single Family Residence
Listing Status Pending
Purchase Type For Sale
Square Footage 2,244 sqft
Price per Sqft $311
MLS Listing ID 224116815
Bedrooms 3
Full Baths 2
HOA Y/N No
Originating Board MLS Metrolist
Year Built 2024
Lot Size 4,356 Sqft
Acres 0.1
Property Description
Location
State CA
County Sacramento
Area 10742
Direction From Sacramento, take Highway 50 east. Exit south on Zinfandel Drive. Left on Douglas. Right on Cypress Grove. Left on Nobelton Way.
Rooms
Master Bathroom Closet, Shower Stall(s), Double Sinks, Soaking Tub, Stone, Low-Flow Shower(s), Low-Flow Toilet(s), Window
Master Bedroom Walk-In Closet
Living Room Great Room
Dining Room Space in Kitchen, Dining/Living Combo, Formal Area
Kitchen Breakfast Area, Pantry Cabinet, Pantry Closet, Stone Counter, Island w/Sink, Kitchen/Family Combo
Interior
Interior Features Cathedral Ceiling, Formal Entry
Heating Central
Cooling Ceiling Fan(s), Central
Flooring Carpet, Laminate, Tile
Equipment Audio/Video Prewired
Window Features Caulked/Sealed,Dual Pane Full,Low E Glass Full,Window Screens
Appliance Free Standing Refrigerator, Gas Cook Top, Gas Plumbed, Hood Over Range, Dishwasher, Disposal, Microwave, Self/Cont Clean Oven, Tankless Water Heater, Other
Laundry Cabinets, Dryer Included, Sink, Gas Hook-Up, Upper Floor, Washer Included, Inside Room
Exterior
Exterior Feature Covered Courtyard
Garage Attached
Garage Spaces 2.0
Fence Back Yard
Utilities Available Cable Available, Solar, Internet Available
Roof Type Tile
Topography Level
Private Pool No
Building
Lot Description Auto Sprinkler F&R, Curb(s)/Gutter(s), Shape Regular, Landscape Back, Landscape Front
Story 2
Foundation Slab
Sewer In & Connected
Water Public
Architectural Style Contemporary
Schools
Elementary Schools Elk Grove Unified
Middle Schools Elk Grove Unified
High Schools Elk Grove Unified
School District Sacramento
Others
Senior Community No
Tax ID 067-1370-029-0000
Special Listing Condition None

GET MORE INFORMATION




