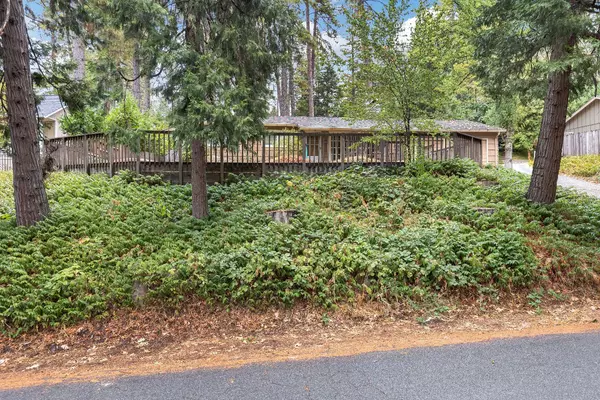
UPDATED:
10/30/2024 04:51 PM
Key Details
Property Type Single Family Home
Sub Type Single Family Residence
Listing Status Pending
Purchase Type For Sale
Square Footage 1,168 sqft
Price per Sqft $294
MLS Listing ID 224115978
Bedrooms 3
Full Baths 2
HOA Y/N No
Originating Board MLS Metrolist
Year Built 1960
Lot Size 8,712 Sqft
Acres 0.2
Lot Dimensions .20 Acres
Property Description
Location
State CA
County Nevada
Area 13105
Direction Leaving downtown Grass Valley on Hwy 174 towards Cedar Ridge, turn left onto Partridge Rd. Property located on the right after Mercury Dr.
Rooms
Master Bedroom Closet, Ground Floor
Living Room Deck Attached, Other
Dining Room Dining/Living Combo
Kitchen Other Counter, Laminate Counter
Interior
Heating Central, Fireplace(s)
Cooling Central
Flooring Carpet, Simulated Wood, Tile
Fireplaces Number 1
Fireplaces Type Brick, Living Room
Window Features Dual Pane Full,Window Screens
Appliance Built-In Electric Oven, Built-In Electric Range, Free Standing Refrigerator, Gas Plumbed, Hood Over Range, Dishwasher, Disposal, Microwave, Electric Cook Top, Electric Water Heater
Laundry Dryer Included, Washer Included
Exterior
Garage Alley Access, Attached, Garage Door Opener, Garage Facing Front, Uncovered Parking Spaces 2+, Guest Parking Available
Garage Spaces 2.0
Fence Back Yard, Fenced, Wood, Front Yard
Utilities Available Electric, Internet Available, Natural Gas Available, Natural Gas Connected
View City Lights, Woods, Mountains
Roof Type Composition
Topography Downslope,Trees Few
Street Surface Paved
Accessibility AccessibleFullBath, AccessibleKitchen
Handicap Access AccessibleFullBath, AccessibleKitchen
Porch Front Porch, Uncovered Deck, Enclosed Patio
Private Pool No
Building
Lot Description Street Lights, Other
Story 1
Foundation Concrete, PillarPostPier, Raised
Sewer Engineered Septic, Septic Connected, Septic System
Water Water District
Architectural Style Contemporary
Level or Stories One
Schools
Elementary Schools Grass Valley
Middle Schools Grass Valley
High Schools Nevada Joint Union
School District Nevada
Others
Senior Community No
Tax ID 009-340-038-000
Special Listing Condition Offer As Is, Probate Listing
Pets Description Yes, Cats OK, Dogs OK

GET MORE INFORMATION




