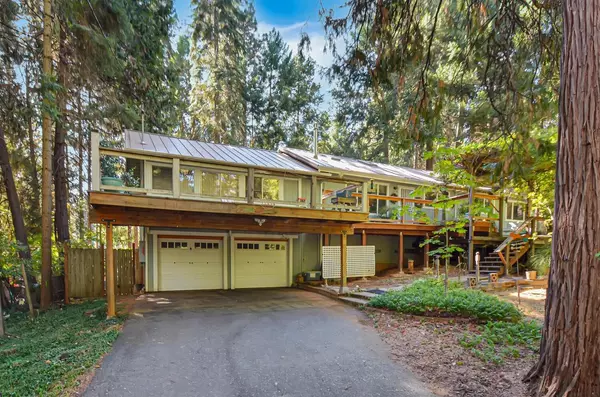
UPDATED:
11/10/2024 05:55 PM
Key Details
Property Type Single Family Home
Sub Type Single Family Residence
Listing Status Active
Purchase Type For Sale
Square Footage 1,824 sqft
Price per Sqft $187
Subdivision Silver Lake Pines
MLS Listing ID 224118446
Bedrooms 3
Full Baths 2
HOA Y/N No
Originating Board MLS Metrolist
Year Built 1976
Lot Size 0.349 Acres
Acres 0.349
Property Description
Location
State CA
County Amador
Area 22014
Direction Silver Drive-first left Alpine Drive-second right Lake Drive-on right
Rooms
Family Room Cathedral/Vaulted, Open Beam Ceiling
Basement Partial
Master Bathroom Shower Stall(s), Skylight/Solar Tube, Granite, Tile, Window
Master Bedroom 15x11
Bedroom 2 11x10
Bedroom 3 10x10
Living Room 23x15 Cathedral/Vaulted, Skylight(s), Deck Attached, Open Beam Ceiling, Other
Dining Room Skylight(s), Dining/Living Combo
Kitchen 13x12 Pantry Closet, Granite Counter
Family Room 24x19
Interior
Interior Features Cathedral Ceiling, Skylight Tube, Skylight(s), Storage Area(s), Open Beam Ceiling
Heating Propane, Central, Propane Stove
Cooling Ceiling Fan(s), Central
Flooring Carpet, Tile, Vinyl
Fireplaces Number 1
Fireplaces Type Living Room, Raised Hearth, Free Standing, Gas Log
Appliance Built-In Electric Oven, Gas Cook Top, Gas Water Heater, Dishwasher, Insulated Water Heater, Disposal, See Remarks
Laundry Cabinets, Inside Room
Exterior
Exterior Feature Misting System
Garage Attached, RV Access, Garage Door Opener, Uncovered Parking Spaces 2+, Guest Parking Available, Workshop in Garage, Interior Access
Garage Spaces 2.0
Carport Spaces 2
Fence Back Yard
Utilities Available Propane Tank Leased, Electric, Internet Available, See Remarks
View Forest, Woods
Roof Type Metal
Topography Rolling,Level,Trees Many,Upslope
Street Surface Paved
Porch Front Porch, Back Porch, Covered Deck, Uncovered Deck
Private Pool No
Building
Lot Description Cul-De-Sac, See Remarks, Low Maintenance
Story 1
Foundation Block, ConcretePerimeter, Raised
Sewer Septic System
Water Meter on Site, Water District
Architectural Style Chalet, Traditional
Level or Stories One
Schools
Elementary Schools Amador Unified
Middle Schools Amador Unified
High Schools Amador Unified
School District Amador
Others
Senior Community No
Tax ID 033-622-004-000
Special Listing Condition None
Pets Description Yes

GET MORE INFORMATION




