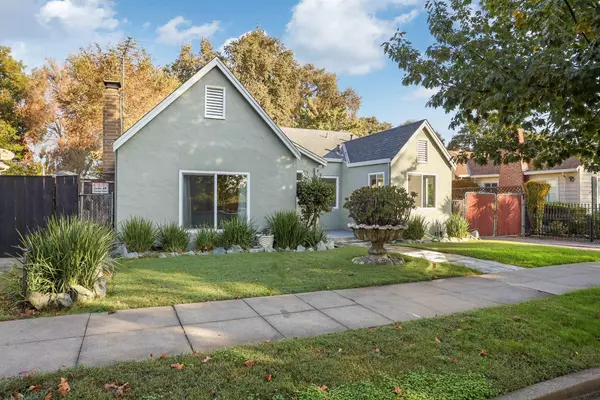
UPDATED:
11/12/2024 07:15 PM
Key Details
Property Type Single Family Home
Sub Type Single Family Residence
Listing Status Active
Purchase Type For Sale
Square Footage 1,300 sqft
Price per Sqft $322
MLS Listing ID 224122027
Bedrooms 2
Full Baths 1
HOA Y/N No
Originating Board MLS Metrolist
Year Built 1938
Lot Size 9,461 Sqft
Acres 0.2172
Property Description
Location
State CA
County San Joaquin
Area 20701
Direction Harding To Buena Vista To Lucerne Ave
Rooms
Living Room Other
Dining Room Formal Area
Kitchen Breakfast Room, Pantry Closet, Quartz Counter
Interior
Heating Central, Fireplace(s)
Cooling Ceiling Fan(s), Central
Flooring Vinyl
Fireplaces Number 1
Fireplaces Type Living Room
Appliance Gas Cook Top, Dishwasher, Disposal, Double Oven
Laundry Cabinets, Electric, Gas Hook-Up, Inside Room
Exterior
Garage RV Access, Detached, Uncovered Parking Space
Garage Spaces 1.0
Utilities Available Public
Roof Type Shingle
Private Pool No
Building
Lot Description Manual Sprinkler Front, Manual Sprinkler Rear
Story 1
Foundation Raised
Sewer Public Sewer
Water Public
Schools
Elementary Schools Stockton Unified
Middle Schools Stockton Unified
High Schools Stockton Unified
School District San Joaquin
Others
Senior Community No
Tax ID 133-450-35
Special Listing Condition None

GET MORE INFORMATION




