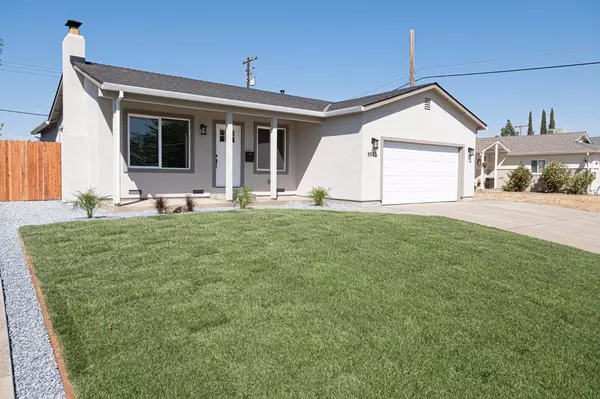
UPDATED:
11/12/2024 12:32 AM
Key Details
Property Type Single Family Home
Sub Type Single Family Residence
Listing Status Pending
Purchase Type For Sale
Square Footage 1,029 sqft
Price per Sqft $416
MLS Listing ID 224123875
Bedrooms 3
Full Baths 2
HOA Y/N No
Originating Board MLS Metrolist
Year Built 1961
Lot Size 6,098 Sqft
Acres 0.14
Property Description
Location
State CA
County Sacramento
Area 10826
Direction Watt Ave turn (east) on Kiefer, (right) on Brydon, (right) on Alderson to ##
Rooms
Master Bathroom Tile
Living Room Cathedral/Vaulted
Dining Room Breakfast Nook
Kitchen Quartz Counter
Interior
Heating Central
Cooling Central
Flooring Laminate, Tile
Fireplaces Number 1
Fireplaces Type Brick, Living Room, Wood Burning
Appliance Dishwasher, Disposal, Microwave, Free Standing Electric Range
Laundry Electric, In Garage
Exterior
Garage Attached, Garage Facing Front
Garage Spaces 2.0
Fence Fenced, Wood, Full
Utilities Available Electric, Natural Gas Connected
Roof Type Shingle,Composition
Topography Level
Private Pool No
Building
Lot Description Auto Sprinkler Front
Story 1
Foundation Raised
Sewer In & Connected
Water Water District
Schools
Elementary Schools Sacramento Unified
Middle Schools Sacramento Unified
High Schools Sacramento Unified
School District Sacramento
Others
Senior Community No
Tax ID 074-0041-008-0000
Special Listing Condition None

GET MORE INFORMATION




