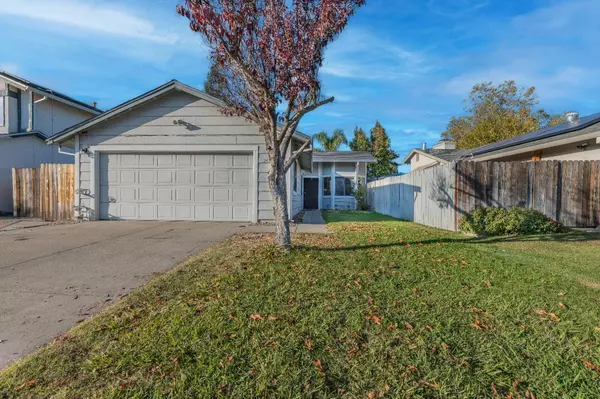
UPDATED:
11/14/2024 07:51 AM
Key Details
Property Type Single Family Home
Sub Type Single Family Residence
Listing Status Active
Purchase Type For Sale
Square Footage 1,075 sqft
Price per Sqft $372
MLS Listing ID 224125523
Bedrooms 3
Full Baths 2
HOA Y/N No
Originating Board MLS Metrolist
Year Built 1985
Lot Size 5,227 Sqft
Acres 0.12
Property Description
Location
State CA
County Sacramento
Area 10834
Direction Interstate 80 to Northgate Blvd., South on Northgate to right on San Juan to right on Binghamton to right on Larchwood.
Rooms
Master Bathroom Tub w/Shower Over
Master Bedroom Closet
Living Room Cathedral/Vaulted
Dining Room Dining/Living Combo
Kitchen Laminate Counter
Interior
Heating Central
Cooling Central
Flooring Simulated Wood, Laminate
Fireplaces Number 1
Fireplaces Type Brick, Living Room, Wood Burning
Appliance Built-In Electric Oven, Built-In Electric Range, Dishwasher, Disposal, Microwave
Laundry Laundry Closet, In Garage
Exterior
Garage RV Access
Garage Spaces 2.0
Fence Back Yard
Utilities Available Cable Available, Public
Roof Type Shingle
Topography Level,Trees Few
Accessibility AccessibleDoors, AccessibleKitchen
Handicap Access AccessibleDoors, AccessibleKitchen
Porch Covered Patio
Private Pool No
Building
Lot Description Auto Sprinkler Front, Curb(s)/Gutter(s), Street Lights
Story 1
Foundation Slab
Sewer In & Connected
Water Public
Level or Stories One
Schools
Elementary Schools Twin Rivers Unified
Middle Schools Twin Rivers Unified
High Schools Twin Rivers Unified
School District Sacramento
Others
Senior Community No
Tax ID 250-0404-015-0000
Special Listing Condition None

GET MORE INFORMATION




