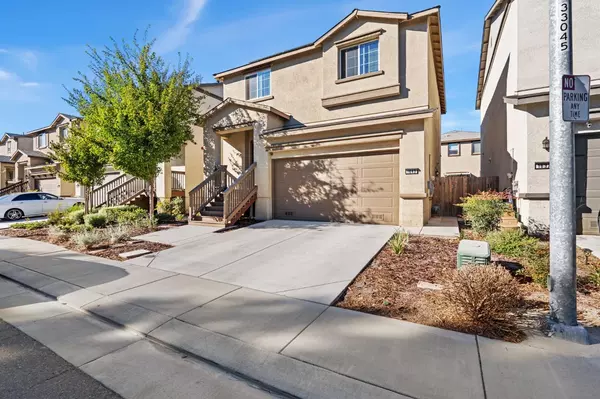
UPDATED:
11/16/2024 12:45 AM
Key Details
Property Type Single Family Home
Sub Type Single Family Residence
Listing Status Active
Purchase Type For Sale
Square Footage 1,757 sqft
Price per Sqft $250
MLS Listing ID 224120580
Bedrooms 3
Full Baths 2
HOA Fees $105/mo
HOA Y/N Yes
Originating Board MLS Metrolist
Year Built 2021
Lot Size 3,040 Sqft
Acres 0.0698
Property Description
Location
State CA
County San Joaquin
Area 20801
Direction There are two entrance to the community. One is from Charter Way (Hwy 4) and Silverton Dr. The other is from Fresno Ave and La Vita Dr.
Rooms
Living Room Other
Dining Room Dining/Living Combo
Kitchen Granite Counter
Interior
Heating Central
Cooling Central
Flooring Carpet, Laminate
Appliance Dishwasher, Disposal, Microwave, Tankless Water Heater
Laundry Upper Floor, Inside Area
Exterior
Garage Attached, EV Charging
Garage Spaces 2.0
Fence Back Yard
Utilities Available Solar, Electric, Natural Gas Connected
Amenities Available Playground, Park
Roof Type Composition
Private Pool No
Building
Lot Description Auto Sprinkler Front, Gated Community
Story 2
Foundation Raised
Sewer Sewer Connected, Public Sewer
Water Public
Level or Stories Two
Schools
Elementary Schools Stockton Unified
Middle Schools Stockton Unified
High Schools Stockton Unified
School District San Joaquin
Others
HOA Fee Include MaintenanceGrounds
Senior Community No
Tax ID 163-780-55
Special Listing Condition None

GET MORE INFORMATION




