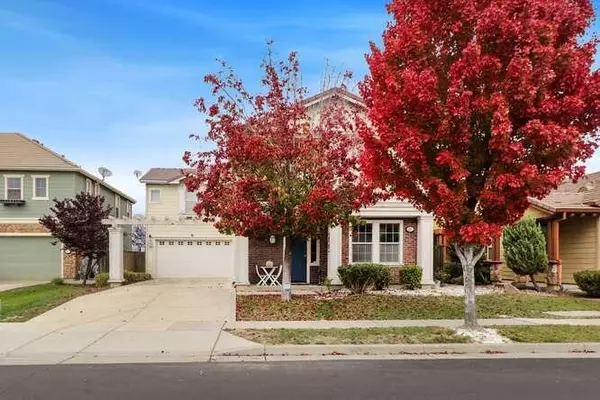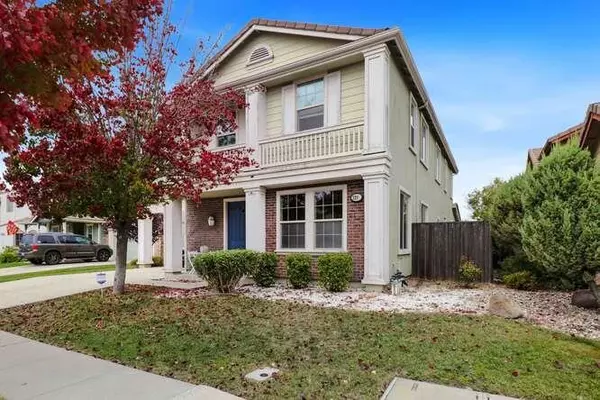
UPDATED:
11/16/2024 02:52 AM
Key Details
Property Type Single Family Home
Sub Type Single Family Residence
Listing Status Active
Purchase Type For Sale
Square Footage 3,018 sqft
Price per Sqft $224
Subdivision Bridgeway Lakes Ii Ph 3 L165
MLS Listing ID 224126761
Bedrooms 4
Full Baths 2
HOA Y/N No
Originating Board MLS Metrolist
Year Built 2006
Lot Size 6,534 Sqft
Acres 0.15
Property Description
Location
State CA
County Yolo
Area 10691
Direction Go South on Jefferson to Marshall, go Rt to Otis, fo Lt to New Hogan, Go Lt to Martis go Lt to Pillsbury to address.
Rooms
Family Room Great Room
Master Bathroom Bidet, Shower Stall(s), Double Sinks, Soaking Tub, Tile, Walk-In Closet, Window
Master Bedroom Sitting Room
Living Room Other
Dining Room Dining Bar, Space in Kitchen
Kitchen Pantry Closet, Island w/Sink, Tile Counter
Interior
Interior Features Wet Bar
Heating Central, Fireplace(s)
Cooling Ceiling Fan(s), Central
Flooring Carpet, Linoleum, Wood
Window Features Dual Pane Full
Appliance Gas Cook Top, Built-In Gas Oven, Dishwasher, Disposal, Microwave, Plumbed For Ice Maker
Laundry Cabinets, Sink, Gas Hook-Up, Upper Floor
Exterior
Exterior Feature Fireplace, Dog Run
Garage RV Access, Garage Facing Front, Uncovered Parking Spaces 2+
Fence Fenced, Wood
Utilities Available Cable Available, Electric, Natural Gas Connected
Roof Type Tile
Topography Level,Trees Few
Street Surface Asphalt
Porch Covered Patio
Private Pool No
Building
Lot Description Auto Sprinkler Front, Curb(s)/Gutter(s), Street Lights
Story 2
Foundation Concrete
Sewer In & Connected
Water Meter on Site, Water District
Architectural Style Colonial
Level or Stories Two
Schools
Elementary Schools Washington Unified
Middle Schools Washington Unified
High Schools Washington Unified
School District Yolo
Others
Senior Community No
Restrictions Tree Ordinance
Tax ID 072-261-008-000
Special Listing Condition Offer As Is
Pets Description Yes

GET MORE INFORMATION




