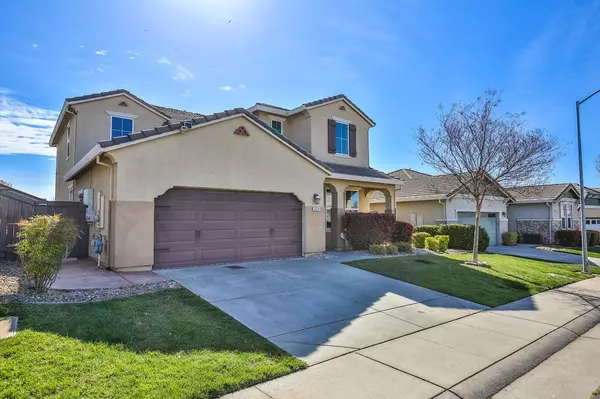For more information regarding the value of a property, please contact us for a free consultation.
Key Details
Sold Price $675,000
Property Type Single Family Home
Sub Type Single Family Residence
Listing Status Sold
Purchase Type For Sale
Square Footage 2,446 sqft
Price per Sqft $275
Subdivision Copper Ridge At Kavala Ranch
MLS Listing ID 222031025
Sold Date 01/18/23
Bedrooms 4
Full Baths 3
HOA Y/N No
Originating Board MLS Metrolist
Year Built 2010
Lot Size 6,085 Sqft
Acres 0.1397
Property Description
Beautiful Copper Ridge at Kavala Ranch, Tim Lewis built upgraded beauty. So many beautiful upgrades throughout this sizable home with an open and airy free flowing floor plan with plenty of light and windows. Beautiful upgraded flooring throughout including custom tiles. Custom lighting and remodeled bathrooms with neutral paint throughout. Lovely granite kitchen with large island. Easy to maintain nice size backyard with stamped concrete slab. Minutes away from the top rated schools and shopping close by along with parks and Highway 16 and 50. 24 plus deep garage with nice storage. Leased solar. This one is a keeper!! Did I mention there is also a SECTION ONE Clearance!
Location
State CA
County Sacramento
Area 10742
Direction Take Highway 50 to Sunrise Blvd exit. Take Sunrise Blvd South, then left on Kiefer, turn left on Country Gardens Drive, then right on Mossy Stone Way
Rooms
Family Room Great Room
Master Bathroom Shower Stall(s), Double Sinks, Tub
Master Bedroom Walk-In Closet 2+
Living Room Open Beam Ceiling
Dining Room Formal Area
Kitchen Pantry Closet, Granite Counter, Island w/Sink, Kitchen/Family Combo
Interior
Heating Central
Cooling Ceiling Fan(s), Central
Flooring Laminate, Tile, Wood, Other
Fireplaces Number 1
Fireplaces Type Insert
Window Features Dual Pane Full
Appliance Free Standing Gas Range, Free Standing Refrigerator, Dishwasher, Disposal, Microwave, Free Standing Electric Oven
Laundry Upper Floor, Inside Room
Exterior
Garage 24'+ Deep Garage, Attached, Garage Door Opener
Garage Spaces 2.0
Fence Back Yard, Fenced
Utilities Available Cable Available, Solar, Internet Available
Roof Type Tile
Topography Level
Street Surface Paved
Porch Uncovered Patio
Private Pool No
Building
Lot Description Auto Sprinkler Front, Landscape Back, Landscape Front, Low Maintenance
Story 2
Foundation Slab
Builder Name Tim Lewis
Sewer In & Connected
Water Public
Schools
Elementary Schools Elk Grove Unified
Middle Schools Elk Grove Unified
High Schools Elk Grove Unified
School District Sacramento
Others
Senior Community No
Tax ID 067-0720-069-0000
Special Listing Condition Offer As Is
Read Less Info
Want to know what your home might be worth? Contact us for a FREE valuation!

Our team is ready to help you sell your home for the highest possible price ASAP

Bought with Keller Williams Realty
GET MORE INFORMATION




