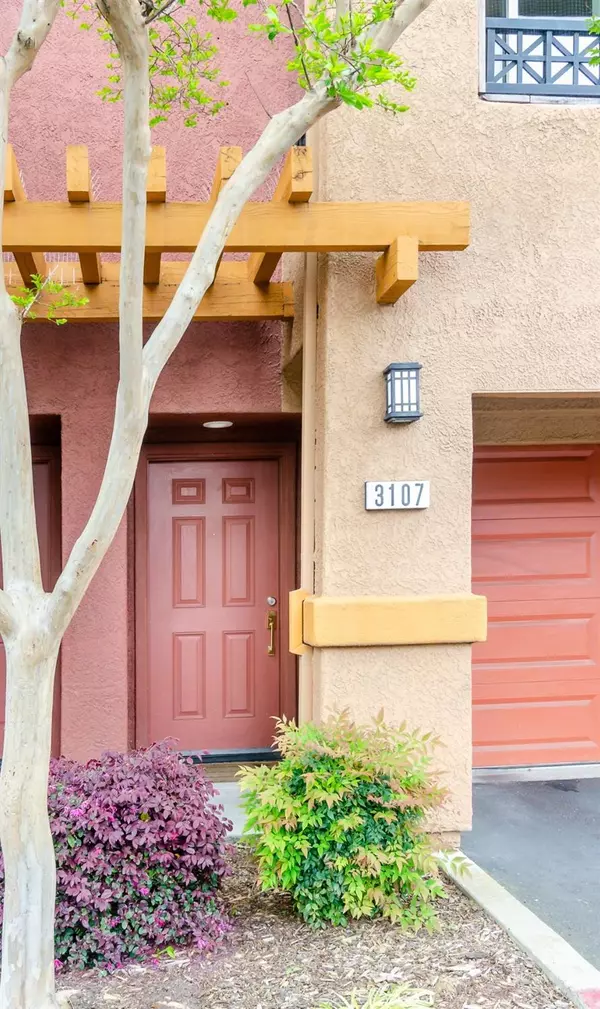For more information regarding the value of a property, please contact us for a free consultation.
Key Details
Sold Price $360,000
Property Type Condo
Sub Type Condominium
Listing Status Sold
Purchase Type For Sale
Square Footage 1,154 sqft
Price per Sqft $311
Subdivision Park Place At Regency Park
MLS Listing ID 224028262
Sold Date 05/09/24
Bedrooms 2
Full Baths 2
HOA Fees $360/mo
HOA Y/N Yes
Originating Board MLS Metrolist
Year Built 2006
Property Description
Townhouse living in the heart of Regency Park. This multi-level condominium includes a tandem two car garage with driver side convenience, laundry area and storage nook. Step saving kitchen features granite counter tops. The cook will love the center island that provides ample surface area for chopping, food prep and entertaining. Gas range/oven with an over-head microwave, new dishwasher and stainless double door fridge with lower drawer freezer storage. East facing balcony off of the living room has a slider to help provide the shaded breeze to make those hot Sacramento days as comfortable as can be! Dine in the formal area and reach for glassware, or pick your favorite wine bottle from the handy storage closet pantry. The prime bedroom has an "en suite" vanity, soaker tub and shower and offers two closets for those who prefer some separation of wardrobe! Great housing option and value for investing in your future with association maintained amenity living!
Location
State CA
County Sacramento
Area 10835
Direction Natomas Blvd east on Club Center Drive first left to the north on Regency then first left into the complex and left again. Find a parking place and go show!
Rooms
Master Bathroom Tub w/Shower Over
Master Bedroom 15x11 Walk-In Closet 2+
Bedroom 2 12x10
Living Room 15x14 Other
Dining Room 10x9 Formal Area
Kitchen Granite Counter, Island
Interior
Heating Central, Heat Pump
Cooling Ceiling Fan(s), Central
Flooring Carpet, Tile
Appliance Free Standing Gas Oven, Free Standing Gas Range, Gas Plumbed, Dishwasher, Disposal, Microwave
Laundry In Garage
Exterior
Exterior Feature Balcony
Garage Attached, Tandem Garage, Garage Door Opener, Garage Facing Front, Interior Access
Garage Spaces 2.0
Pool Common Facility
Utilities Available Cable Available, Electric, Natural Gas Connected
Amenities Available Pool, Clubhouse, Exercise Room, Trails
Roof Type Composition
Street Surface Asphalt
Private Pool Yes
Building
Lot Description Close to Clubhouse
Story 3
Unit Location Close to Clubhouse
Foundation Concrete, Slab
Builder Name KTGY Group Architect
Sewer In & Connected
Water Public
Architectural Style Other
Level or Stories ThreeOrMore
Schools
Elementary Schools Natomas Unified
Middle Schools Natomas Unified
High Schools Natomas Unified
School District Sacramento
Others
HOA Fee Include MaintenanceGrounds, Pool
Senior Community No
Restrictions Exterior Alterations
Tax ID 201-0950-108-0062
Special Listing Condition None
Read Less Info
Want to know what your home might be worth? Contact us for a FREE valuation!

Our team is ready to help you sell your home for the highest possible price ASAP

Bought with Tess Realty Group
GET MORE INFORMATION




