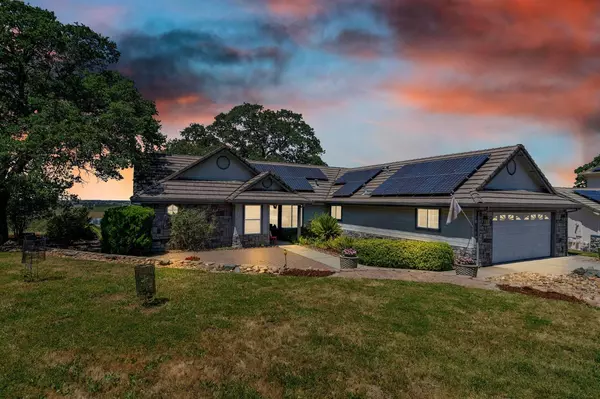For more information regarding the value of a property, please contact us for a free consultation.
Key Details
Sold Price $500,000
Property Type Single Family Home
Sub Type Single Family Residence
Listing Status Sold
Purchase Type For Sale
Square Footage 1,948 sqft
Price per Sqft $256
Subdivision Wallace Lake Estates
MLS Listing ID 224048180
Sold Date 06/11/24
Bedrooms 3
Full Baths 2
HOA Y/N No
Originating Board MLS Metrolist
Year Built 1994
Lot Size 0.330 Acres
Acres 0.33
Property Description
Welcome to Wallace Lake Estates, a serene-gated community just minutes from Camanche Reservoir. This single-level residence offers a private .33-acre lot at the end of a cul-de-sac, offering peaceful surroundings and stunning views of Lake Camanche. Enjoy the benefits of OWNED solar panels for energy efficiency, complemented by mature trees and landscaping. Step outside to unwind in your personal jacuzzi hot tub or entertain on the oversized and spacious decking. Inside, the home features an abundance of natural lighting, laminate wood flooring, vaulted ceilings, and a cozy gas log stove. The split floor plan with an open concept living area provides versatility and comfort, while convenient access to Lake Camanche and recreational activities ensures endless enjoyment. Located just 20 minutes from Lodi and easily commutable to Sacramento, this home offers the perfect blend of peaceful living and accessibility to amenities. Embrace the opportunity to make this lovely residence your own and experience the best of Foothills living.
Location
State CA
County Calaveras
Area 22035
Direction From Lodi/Hwy 12, Left on S Camanche Parkway. Right onto Wallace Lake Drive, Left on Wallace Lake Drive, Left on Teal Ct. Home will be on the left side.
Rooms
Master Bathroom Double Sinks, Tile, Tub w/Shower Over
Master Bedroom Outside Access
Living Room Cathedral/Vaulted, Deck Attached, Great Room
Dining Room Breakfast Nook, Dining Bar, Space in Kitchen, Formal Area
Kitchen Tile Counter
Interior
Interior Features Cathedral Ceiling, Formal Entry
Heating Central, Propane Stove
Cooling Ceiling Fan(s), Central
Flooring Carpet, Laminate, Tile
Fireplaces Number 1
Fireplaces Type Living Room, Free Standing, Gas Log
Window Features Dual Pane Full
Appliance Built-In Electric Oven, Dishwasher, Disposal, Microwave, Electric Cook Top
Laundry Inside Room
Exterior
Garage RV Possible, Garage Door Opener, Garage Facing Front, Guest Parking Available
Garage Spaces 2.0
Utilities Available Cable Available, DSL Available, Internet Available
View Panoramic, Pasture, Hills, Lake
Roof Type Tile
Topography Snow Line Below,Level,Lot Grade Varies
Porch Front Porch, Covered Deck
Private Pool No
Building
Lot Description Manual Sprinkler Front, Landscape Front, Landscape Misc
Story 1
Foundation Raised
Sewer See Remarks, Septic System
Water Water District, Public
Architectural Style Contemporary
Schools
Elementary Schools Calaveras Unified
Middle Schools Calaveras Unified
High Schools Calaveras Unified
School District Calaveras
Others
Senior Community No
Tax ID 048-065-003
Special Listing Condition None
Pets Description Yes
Read Less Info
Want to know what your home might be worth? Contact us for a FREE valuation!

Our team is ready to help you sell your home for the highest possible price ASAP

Bought with Century 21 Tri-Dam Realty
GET MORE INFORMATION




