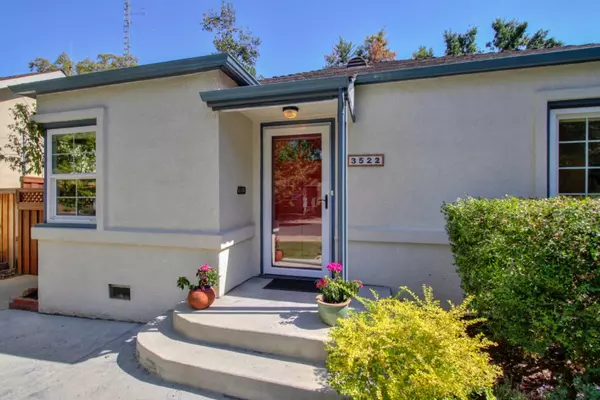For more information regarding the value of a property, please contact us for a free consultation.
Key Details
Sold Price $650,000
Property Type Single Family Home
Sub Type Single Family Residence
Listing Status Sold
Purchase Type For Sale
Square Footage 891 sqft
Price per Sqft $729
Subdivision Mckinley Terrace
MLS Listing ID 224096313
Sold Date 09/30/24
Bedrooms 2
Full Baths 1
HOA Y/N No
Originating Board MLS Metrolist
Year Built 1942
Lot Size 3,646 Sqft
Acres 0.0837
Lot Dimensions See Parcel Map
Property Description
This is the quintessential East Sac bungalow with all the charm still intact. The hardwood floors gleam and the new, recessed lighting shows it all off so well. The kitchen and front dining nook will delight you. The home has the key upgrades with new plumbing, new wiring, new electrical panel, high efficiency HVAC, tankless water heater, new insulation in the attic, whole house fan, new gutters and dual pane windows. The backyard is your tranquil oasis with new privacy fencing on two sides, a stamped concrete and flagstone patio, outdoor lighting and plenty of shade. The finished garage provides plenty of extra storage space. Hopefully you will love this charming block as much as the past owners have. Walkability to Orphan's, Compton's Market, McKinley Park, Temple Coffee, Roxie Deli and so much more and a short distance to CSUS, Mercy, UC Davis MedCenter, Sutter Health and all that Midtown and Downtown have to offer. Welcome to East Sac!
Location
State CA
County Sacramento
Area 10816
Direction 80/Capital City Frwy to H St exit; From H St off-ramp head North on 30th St; Turn right on E St (becomes McKinley Blvd); Turn Left on 35th; Right on D St to address.
Rooms
Living Room Other
Dining Room Space in Kitchen
Kitchen Butcher Block Counters, Pantry Cabinet, Tile Counter
Interior
Heating Central
Cooling Central, Whole House Fan
Flooring Tile, Wood
Window Features Dual Pane Full
Appliance Free Standing Gas Range, Free Standing Refrigerator, Hood Over Range, Dishwasher, Disposal
Laundry Washer/Dryer Stacked Included, Inside Room
Exterior
Garage Detached
Garage Spaces 1.0
Fence Back Yard
Utilities Available Public, Electric, Natural Gas Connected
Roof Type Composition
Topography Level
Street Surface Asphalt
Porch Uncovered Patio
Private Pool No
Building
Lot Description Shape Regular
Story 1
Foundation Raised
Sewer In & Connected
Water Meter on Site, Public
Schools
Elementary Schools Sacramento Unified
Middle Schools Sacramento Unified
High Schools Sacramento Unified
School District Sacramento
Others
Senior Community No
Tax ID 004-0172-021-0000
Special Listing Condition None
Read Less Info
Want to know what your home might be worth? Contact us for a FREE valuation!

Our team is ready to help you sell your home for the highest possible price ASAP

Bought with Coldwell Banker Realty
GET MORE INFORMATION




