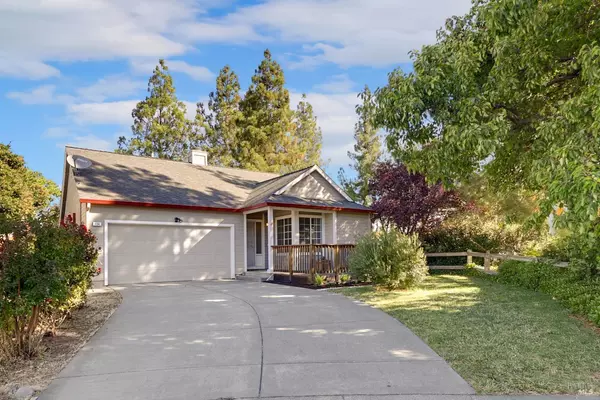For more information regarding the value of a property, please contact us for a free consultation.
Key Details
Sold Price $495,000
Property Type Single Family Home
Sub Type Single Family Residence
Listing Status Sold
Purchase Type For Sale
Square Footage 1,058 sqft
Price per Sqft $467
MLS Listing ID 324063446
Sold Date 11/07/24
Bedrooms 2
Full Baths 2
HOA Y/N No
Originating Board MLS Metrolist
Year Built 1990
Lot Size 4,931 Sqft
Acres 0.1132
Property Description
Welcome to 134 Birchwood Court, a charming gem nestled in the heart of Suisun City, CA. This inviting home offers a perfect blend of modern comfort and classic elegance, making it an ideal retreat for you and your family. As you step inside, you'll be greeted by a spacious, light-filled living area that exudes warmth and sophistication. The open-concept design seamlessly connects the living room, dining area, and kitchen, creating an ideal space for both everyday living and entertaining. The kitchen boasts contemporary appliances and ample cabinetry.The home features two generously sized bedrooms, including a tranquil master suite that provides a peaceful sanctuary with its own private bath and a walk-in closet. Each room is thoughtfully designed with large windows that let in plenty of natural light, enhancing the overall airy and open feel of the home. Step outside to discover a beautifully landscaped backyard oasis. Whether you're hosting summer barbecues, enjoying quiet evenings under the stars, or tending to your garden, this outdoor space is sure to become your personal haven. Don't miss the opportunity to make this delightful property your new home. Schedule a visit today and experience the charm and comfort of 134 Birchwood Ct. for yourself.
Location
State CA
County Solano
Area Suisun 1
Direction Railroad to Birchwood
Rooms
Master Bedroom Walk-In Closet, Outside Access
Dining Room Dining/Living Combo
Kitchen Kitchen/Family Combo, Butcher Block Counters
Interior
Heating Central
Cooling Central
Flooring Tile, Laminate
Fireplaces Number 1
Fireplaces Type Living Room
Laundry In Garage, Hookups Only
Exterior
Garage Attached
Garage Spaces 2.0
Fence Full, Fenced
Utilities Available Public
Roof Type Composition
Topography Level
Total Parking Spaces 2
Private Pool No
Building
Lot Description Cul-De-Sac, Court
Story 1
Foundation Raised
Sewer Public Sewer
Water Public
Architectural Style Ranch, Contemporary
Level or Stories One
Others
Senior Community No
Tax ID 0032-391-430
Special Listing Condition None
Read Less Info
Want to know what your home might be worth? Contact us for a FREE valuation!

Our team is ready to help you sell your home for the highest possible price ASAP

Bought with Realty One Group FOX
GET MORE INFORMATION




