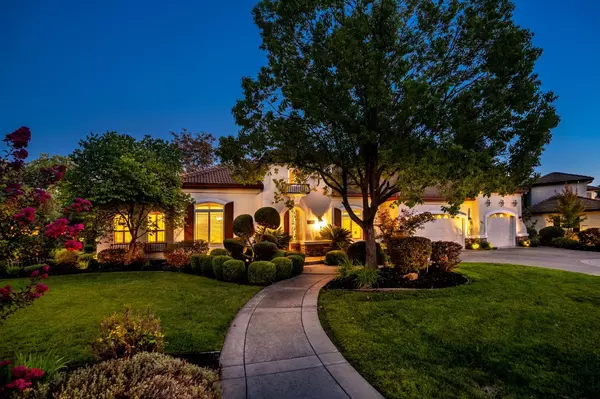For more information regarding the value of a property, please contact us for a free consultation.
Key Details
Sold Price $1,445,000
Property Type Single Family Home
Sub Type Single Family Residence
Listing Status Sold
Purchase Type For Sale
Square Footage 3,695 sqft
Price per Sqft $391
Subdivision Douglas Ranch
MLS Listing ID 224088202
Sold Date 11/15/24
Bedrooms 4
Full Baths 3
HOA Fees $177/mo
HOA Y/N Yes
Originating Board MLS Metrolist
Year Built 2002
Lot Size 0.470 Acres
Acres 0.47
Property Description
Located in the highly desirable Douglas Ranch community, this stunning single-story home seamlessly blends elegance with modern convenience. Updates throughout include wide plank wood flooring, plantation shutters, and a gourmet kitchen equipped with a professional-grade range, making it a chef's dream. The thoughtfully designed floor plan features in-law quarters for added privacy and an expansive bonus room, perfect for entertaining or as a flexible living space. Retreat to the luxurious primary bedroom, complete with a cozy fireplace, offering a serene escape. The beautifully landscaped, park-like backyard is an entertainer's paradise, ideal for al fresco dining or simply enjoying the tranquil surroundings. Additional features include seller-owned solar, ensuring energy efficiency and peace of mind. This home offers a rare opportunity to experience upscale living in one of Granite Bay's most sought-after neighborhoods!
Location
State CA
County Placer
Area 12746
Direction Douglas to Douglas Ranch, Left on Stirling
Rooms
Family Room Great Room
Master Bathroom Shower Stall(s), Double Sinks, Soaking Tub, Jetted Tub, Walk-In Closet
Master Bedroom Outside Access
Living Room Other
Dining Room Formal Room
Kitchen Pantry Closet, Granite Counter, Island w/Sink
Interior
Heating Central
Cooling Ceiling Fan(s), Central
Flooring Tile, Wood
Fireplaces Number 2
Fireplaces Type Master Bedroom, Family Room
Appliance Free Standing Gas Range, Built-In Refrigerator, Dishwasher, Disposal
Laundry Inside Room
Exterior
Garage Attached
Garage Spaces 3.0
Utilities Available Public, Solar
Amenities Available Other
Roof Type Tile
Private Pool No
Building
Lot Description Corner
Story 1
Foundation Slab
Sewer Public Sewer
Water Public
Architectural Style Traditional
Schools
Elementary Schools Eureka Union
Middle Schools Eureka Union
High Schools Roseville Joint
School District Placer
Others
HOA Fee Include Other
Senior Community No
Tax ID 460-022-027-000
Special Listing Condition Other
Read Less Info
Want to know what your home might be worth? Contact us for a FREE valuation!

Our team is ready to help you sell your home for the highest possible price ASAP

Bought with Compass
GET MORE INFORMATION




