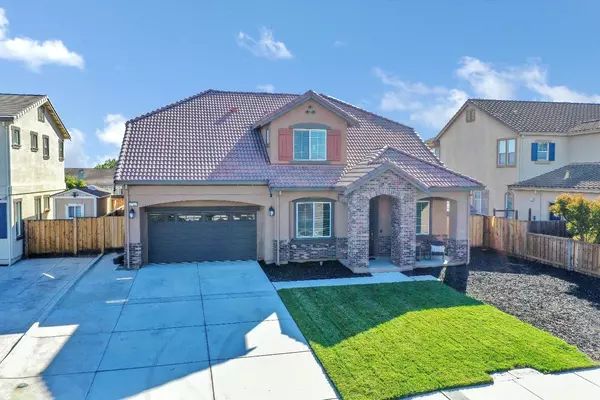For more information regarding the value of a property, please contact us for a free consultation.
Key Details
Sold Price $760,000
Property Type Single Family Home
Sub Type Single Family Residence
Listing Status Sold
Purchase Type For Sale
Square Footage 2,355 sqft
Price per Sqft $322
MLS Listing ID 224111649
Sold Date 11/18/24
Bedrooms 4
Full Baths 3
HOA Y/N No
Originating Board MLS Metrolist
Year Built 2018
Lot Size 5,201 Sqft
Acres 0.1194
Property Description
Discover an exceptional opportunity to acquire a residence of unparalleled quality at Duarte Ranch Estates. Situated within the esteemed community of Oakley, Duarte Ranch Reserve showcases a seamless fusion of opulence and convenience. Boasting close proximity to esteemed schools, vibrant retail destinations, and scenic outdoor spaces, this location presents an unmatched lifestyle proposition. Unveiling The Bordeaux, an architectural marvel spanning 2,348 square feet of thoughtfully curated living space. This distinguished abode showcases 4 generously appointed bedrooms, 3 bathrooms, and a culinary haven replete with a central island, granite surfaces, and Energy Star Appliances. The indulgent master suite serves as a haven of tranquility, featuring an exquisite bath and a walk-in closet exuding refinement. Additionally, the ground-floor bedroom and bath, equipped with a private entrance, offers rental income potential. Embrace this extraordinary chance to experience the pinnacle of sophisticated living at Duarte Ranch Estates.
Location
State CA
County Contra Costa
Area Oakley
Direction Laurel to Shady Oak Dr. to Mosswood Dr.
Rooms
Family Room Cathedral/Vaulted
Master Bathroom Shower Stall(s), Double Sinks, Soaking Tub, Granite, Tile
Master Bedroom Walk-In Closet
Living Room Cathedral/Vaulted, Great Room
Dining Room Dining/Family Combo
Kitchen Pantry Cabinet, Granite Counter, Kitchen/Family Combo
Interior
Heating Central
Cooling Central
Flooring Carpet, Tile, Vinyl
Equipment Audio/Video Prewired
Window Features Low E Glass Full
Appliance Free Standing Gas Oven, Free Standing Gas Range, Dishwasher, Disposal, Microwave, Tankless Water Heater, ENERGY STAR Qualified Appliances
Laundry Cabinets, Gas Hook-Up
Exterior
Exterior Feature Fireplace, Covered Courtyard
Garage Attached, Side-by-Side, Garage Door Opener
Garage Spaces 2.0
Fence Fenced
Utilities Available Cable Connected, Public
View Park
Roof Type Tile
Topography Level
Street Surface Asphalt
Accessibility AccessibleFullBath
Handicap Access AccessibleFullBath
Porch Front Porch, Back Porch, Covered Patio
Private Pool No
Building
Lot Description Auto Sprinkler Front, Grass Artificial
Story 2
Foundation Concrete
Sewer Public Sewer
Water Public
Architectural Style Traditional
Level or Stories Two
Schools
Elementary Schools Oakley Union Elem
Middle Schools Oakley Union Elem
High Schools Liberty Union High
School District Contra Costa
Others
Senior Community No
Tax ID 034-640-006-2
Special Listing Condition None
Pets Description Yes
Read Less Info
Want to know what your home might be worth? Contact us for a FREE valuation!

Our team is ready to help you sell your home for the highest possible price ASAP

Bought with Keller Williams Realty
GET MORE INFORMATION




