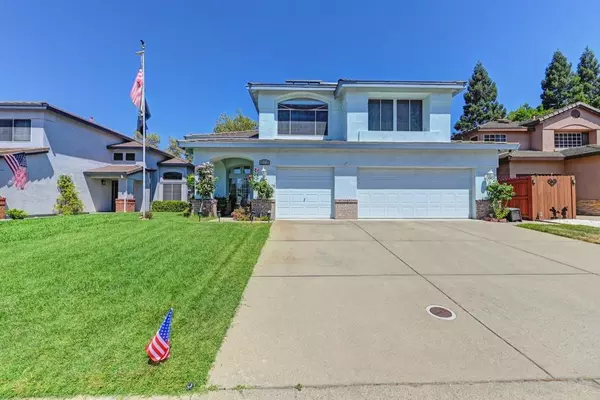
UPDATED:
11/11/2024 09:18 PM
Key Details
Property Type Single Family Home
Sub Type Single Family Residence
Listing Status Active
Purchase Type For Sale
Square Footage 2,530 sqft
Price per Sqft $276
Subdivision Stanford Ranch
MLS Listing ID 224112384
Bedrooms 5
Full Baths 3
HOA Y/N No
Originating Board MLS Metrolist
Year Built 1995
Lot Size 6,355 Sqft
Acres 0.1459
Lot Dimensions 0.1459
Property Description
Location
State CA
County Placer
Area 12765
Direction North on Sunset Blvd, Right on Pebble Creek Drive. House will be on the right.
Rooms
Family Room View
Master Bathroom Shower Stall(s), Double Sinks, Tub, Window
Master Bedroom Walk-In Closet
Living Room Cathedral/Vaulted, View
Dining Room Formal Room, Formal Area
Kitchen Ceramic Counter, Pantry Closet, Island, Kitchen/Family Combo
Interior
Interior Features Cathedral Ceiling, Formal Entry
Heating Central
Cooling Ceiling Fan(s), Central, Whole House Fan
Flooring Bamboo, Carpet, Linoleum, Tile
Fireplaces Number 1
Fireplaces Type Brick, Family Room, Wood Burning, Gas Piped
Window Features Dual Pane Full,Window Coverings,Window Screens
Appliance Free Standing Refrigerator, Built-In Gas Range, Gas Water Heater, Hood Over Range, Dishwasher, Disposal, Microwave, Self/Cont Clean Oven
Laundry Dryer Included, Sink, Ground Floor, Washer Included, Inside Room
Exterior
Exterior Feature Uncovered Courtyard
Garage Attached, Garage Door Opener, Garage Facing Front, Interior Access
Garage Spaces 3.0
Fence Back Yard, Wood
Utilities Available Public, Electric, Internet Available, Natural Gas Connected
View Other
Roof Type Cement,Tile
Topography Snow Line Above,Level,Lot Grade Varies,Trees Many
Street Surface Paved
Porch Front Porch, Uncovered Patio
Private Pool No
Building
Lot Description Auto Sprinkler F&R, Curb(s)/Gutter(s), Garden, Landscape Back, Landscape Front
Story 2
Foundation Slab
Sewer Sewer Connected
Water Public
Architectural Style Traditional
Level or Stories Two
Schools
Elementary Schools Rocklin Unified
Middle Schools Rocklin Unified
High Schools Rocklin Unified
School District Placer
Others
Senior Community No
Tax ID 369-080-010-000
Special Listing Condition None
Pets Description Yes

GET MORE INFORMATION




